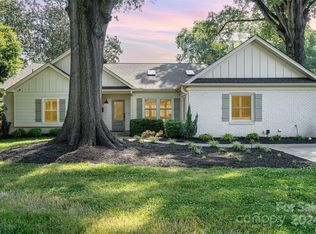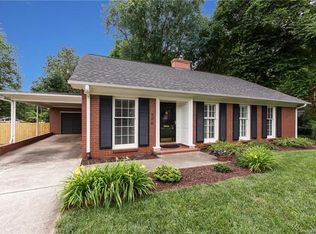Closed
$585,000
5329 Valley Forge Rd, Charlotte, NC 28210
3beds
1,501sqft
Single Family Residence
Built in 1958
0.25 Acres Lot
$580,500 Zestimate®
$390/sqft
$2,536 Estimated rent
Home value
$580,500
$540,000 - $621,000
$2,536/mo
Zestimate® history
Loading...
Owner options
Explore your selling options
What's special
Price Improvement + All New Flooring as of 7/11/25! This beautifully renovated 3-bedroom, 2-bath ranch offers over 1,500 sq ft of stylish living on a 0.25-acre lot in one of Charlotte’s most vibrant neighborhoods. Zoned for Myers Park High School and located within 3 miles of South End & Dilworth, this home is walkable to the light rail, dining, and shopping. Interior highlights include luxury vinyl plank flooring, upgraded lighting, 2 fully renovated bathrooms and accent walls. The renovated kitchen features quartz countertops, stainless steel appliances, and modern cabinetry. The layout flows into a flexible second living space—ideal for a home office, play room, or parlor. The private primary suite features an abundance of natural light with privacy--enjoy a fully fenced, flat backyard with mature trees, a spacious patio, and a large storage shed. This home has been thoughtfully updated but still offers room to make it your own. Walkable, move-in ready & perfect for its next owner!
Zillow last checked: 8 hours ago
Listing updated: August 29, 2025 at 02:40pm
Listing Provided by:
Scott Sofsian scott.sofsian@premiersir.com,
Premier Sotheby's International Realty
Bought with:
Angela Reno
RE/MAX Executive
Source: Canopy MLS as distributed by MLS GRID,MLS#: 4269436
Facts & features
Interior
Bedrooms & bathrooms
- Bedrooms: 3
- Bathrooms: 2
- Full bathrooms: 2
- Main level bedrooms: 3
Primary bedroom
- Level: Main
Bedroom s
- Level: Main
Bedroom s
- Level: Main
Bathroom full
- Level: Main
Bathroom full
- Level: Main
Kitchen
- Level: Main
Laundry
- Level: Main
Living room
- Level: Main
Heating
- Central
Cooling
- Central Air
Appliances
- Included: Dishwasher, Electric Range, Microwave, Refrigerator
- Laundry: Laundry Room, Main Level
Features
- Flooring: Vinyl
- Has basement: No
- Fireplace features: Gas, Living Room
Interior area
- Total structure area: 1,501
- Total interior livable area: 1,501 sqft
- Finished area above ground: 1,501
- Finished area below ground: 0
Property
Parking
- Parking features: Driveway
- Has uncovered spaces: Yes
Features
- Levels: One
- Stories: 1
- Patio & porch: Patio
- Exterior features: Storage
- Fencing: Back Yard,Fenced
Lot
- Size: 0.25 Acres
Details
- Parcel number: 17116304
- Zoning: N1-B
- Special conditions: Standard
Construction
Type & style
- Home type: SingleFamily
- Property subtype: Single Family Residence
Materials
- Brick Partial
- Foundation: Slab
- Roof: Shingle
Condition
- New construction: No
- Year built: 1958
Utilities & green energy
- Sewer: Public Sewer
- Water: City
Community & neighborhood
Location
- Region: Charlotte
- Subdivision: Madison Park
Other
Other facts
- Listing terms: Cash,Conventional
- Road surface type: Concrete
Price history
| Date | Event | Price |
|---|---|---|
| 8/29/2025 | Sold | $585,000-1.7%$390/sqft |
Source: | ||
| 7/31/2025 | Price change | $595,000-1.7%$396/sqft |
Source: | ||
| 7/12/2025 | Price change | $605,000-1.6%$403/sqft |
Source: | ||
| 6/13/2025 | Listed for sale | $615,000-2.4%$410/sqft |
Source: | ||
| 6/7/2025 | Listing removed | $630,000$420/sqft |
Source: | ||
Public tax history
| Year | Property taxes | Tax assessment |
|---|---|---|
| 2025 | -- | $470,500 |
| 2024 | $3,716 +3.5% | $470,500 |
| 2023 | $3,590 | $470,500 +43.6% |
Find assessor info on the county website
Neighborhood: Madison Park
Nearby schools
GreatSchools rating
- 5/10Montclaire ElementaryGrades: PK-5Distance: 0.5 mi
- 3/10Alexander Graham MiddleGrades: 6-8Distance: 1.9 mi
- 7/10Myers Park HighGrades: 9-12Distance: 2 mi
Schools provided by the listing agent
- Elementary: Montclaire
- Middle: Alexander Graham
- High: Myers Park
Source: Canopy MLS as distributed by MLS GRID. This data may not be complete. We recommend contacting the local school district to confirm school assignments for this home.
Get a cash offer in 3 minutes
Find out how much your home could sell for in as little as 3 minutes with a no-obligation cash offer.
Estimated market value
$580,500
Get a cash offer in 3 minutes
Find out how much your home could sell for in as little as 3 minutes with a no-obligation cash offer.
Estimated market value
$580,500

