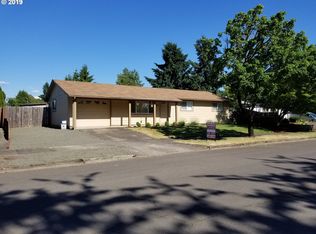Sold
$360,000
533 53rd St, Springfield, OR 97478
3beds
983sqft
Residential, Single Family Residence
Built in 1976
6,969.6 Square Feet Lot
$360,500 Zestimate®
$366/sqft
$1,847 Estimated rent
Home value
$360,500
$332,000 - $393,000
$1,847/mo
Zestimate® history
Loading...
Owner options
Explore your selling options
What's special
Modern and stylish floor plan featuring vaulted ceilings and updated kitchen cabinets. Generously sized utility room offers ample storage. The oversized backyard is fully fenced and ready for your creative vision—perfect for gardening, entertaining, or play. Newer composite decking adds low-maintenance appeal, and there's room for all your toys with dedicated RV parking.
Zillow last checked: 8 hours ago
Listing updated: August 28, 2025 at 08:15am
Listed by:
Jan Sohlman 541-345-8100,
RE/MAX Integrity
Bought with:
David Duncan, 200604050
Better Homes and Gardens Real Estate Equinox
Source: RMLS (OR),MLS#: 512557085
Facts & features
Interior
Bedrooms & bathrooms
- Bedrooms: 3
- Bathrooms: 1
- Full bathrooms: 1
- Main level bathrooms: 1
Primary bedroom
- Level: Main
- Area: 130
- Dimensions: 10 x 13
Bedroom 2
- Level: Main
- Area: 100
- Dimensions: 10 x 10
Bedroom 3
- Level: Main
- Area: 110
- Dimensions: 10 x 11
Dining room
- Level: Main
Kitchen
- Features: Dishwasher, Disposal, Pantry, Free Standing Range, Free Standing Refrigerator
- Level: Main
- Area: 90
- Width: 9
Living room
- Features: Laminate Flooring, Vaulted Ceiling
- Level: Main
- Area: 182
- Dimensions: 13 x 14
Heating
- Forced Air, Mini Split
Cooling
- Has cooling: Yes
Appliances
- Included: Dishwasher, Disposal, Free-Standing Range, Free-Standing Refrigerator, Electric Water Heater
Features
- Ceiling Fan(s), Vaulted Ceiling(s), Pantry
- Flooring: Laminate, Wall to Wall Carpet
- Windows: Vinyl Frames
- Basement: Crawl Space
Interior area
- Total structure area: 983
- Total interior livable area: 983 sqft
Property
Parking
- Total spaces: 1
- Parking features: RV Access/Parking, Garage Door Opener, Attached
- Attached garage spaces: 1
Features
- Levels: One
- Stories: 1
- Patio & porch: Deck
- Exterior features: Garden, Yard
- Fencing: Fenced
Lot
- Size: 6,969 sqft
- Features: Level, SqFt 7000 to 9999
Details
- Additional structures: RVParking, ToolShed
- Parcel number: 1069192
Construction
Type & style
- Home type: SingleFamily
- Architectural style: Ranch
- Property subtype: Residential, Single Family Residence
Materials
- T111 Siding
- Foundation: Concrete Perimeter
- Roof: Composition
Condition
- Approximately
- New construction: No
- Year built: 1976
Utilities & green energy
- Sewer: Public Sewer
- Water: Public
Community & neighborhood
Location
- Region: Springfield
Other
Other facts
- Listing terms: Cash,Conventional,FHA,VA Loan
- Road surface type: Paved
Price history
| Date | Event | Price |
|---|---|---|
| 8/28/2025 | Sold | $360,000$366/sqft |
Source: | ||
| 7/30/2025 | Pending sale | $360,000$366/sqft |
Source: | ||
| 7/25/2025 | Listed for sale | $360,000+66.7%$366/sqft |
Source: | ||
| 11/22/2017 | Sold | $216,000+10.8%$220/sqft |
Source: | ||
| 10/26/2017 | Pending sale | $195,000$198/sqft |
Source: Elite Realty Professionals #17542618 Report a problem | ||
Public tax history
| Year | Property taxes | Tax assessment |
|---|---|---|
| 2025 | $2,937 +1.6% | $160,185 +3% |
| 2024 | $2,890 +4.4% | $155,520 +3% |
| 2023 | $2,767 +3.4% | $150,991 +3% |
Find assessor info on the county website
Neighborhood: 97478
Nearby schools
GreatSchools rating
- 2/10Riverbend Elementary SchoolGrades: K-5Distance: 0.4 mi
- 6/10Agnes Stewart Middle SchoolGrades: 6-8Distance: 2.4 mi
- 5/10Thurston High SchoolGrades: 9-12Distance: 0.8 mi
Schools provided by the listing agent
- Elementary: Riverbend
- Middle: Agnes Stewart
- High: Thurston
Source: RMLS (OR). This data may not be complete. We recommend contacting the local school district to confirm school assignments for this home.

Get pre-qualified for a loan
At Zillow Home Loans, we can pre-qualify you in as little as 5 minutes with no impact to your credit score.An equal housing lender. NMLS #10287.
