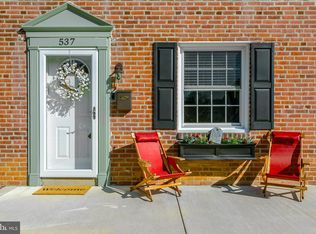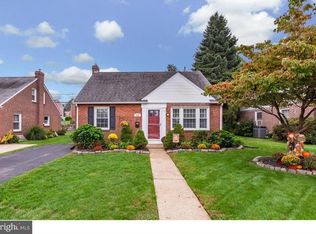Sold for $537,500
$537,500
533 Achille Rd, Havertown, PA 19083
3beds
1,680sqft
Single Family Residence
Built in 1950
4,792 Square Feet Lot
$532,700 Zestimate®
$320/sqft
$3,247 Estimated rent
Home value
$532,700
$506,000 - $559,000
$3,247/mo
Zestimate® history
Loading...
Owner options
Explore your selling options
What's special
Step into your dream lifestyle with this captivating brick colonial nestled right in the vibrant heart of Havertown! If you're dreaming of an open concept floor plan, your search ends here! As you make your entrance, you'll be dazzled by the stunning, updated hardwood flooring that graces the first level. Bathed in natural sunlight, this home radiates a warm and welcoming atmosphere that invites you to relax and unwind. The kitchen is a chef's paradise, featuring ample prep space and modern amenities that will inspire your culinary creations. Hosting is a delight with a dining room that effortlessly flows onto a spacious deck, perfect for seamless entertaining. The family room offers intimacy and versatility with a sliding door, making it an ideal space for a home office or a private retreat. Completing the first floor is a full bath and convenient laundry area for ultimate practicality. Venture upstairs to discover three generously-sized bedrooms, along with a charming hall bath boasting a brand-new vanity. The versatile basement provides extra space for storage or can be transformed into additional living quarters, catering to your every need. Adding to the home's appeal, a brand-new roof ensures peace of mind for years to come. This prime location offers incredible walkability to the scenic Bailey Park, with easy access to the Pennsy Trail, the Haverford YMCA, and so much more! Plus, the beautiful new Lynnewood School serves as the local elementary school. Don’t let this opportunity pass you by!
Zillow last checked: 8 hours ago
Listing updated: September 22, 2025 at 10:01am
Listed by:
Janice Brown 610-812-5947,
Compass RE,
Co-Listing Agent: Maureen Defruscio 610-299-9276,
Compass RE
Bought with:
Megan Romano, RS182057L
Keller Williams Main Line
Erica Deuschle, RS311481
Keller Williams Main Line
Source: Bright MLS,MLS#: PADE2093134
Facts & features
Interior
Bedrooms & bathrooms
- Bedrooms: 3
- Bathrooms: 2
- Full bathrooms: 2
- Main level bathrooms: 1
Basement
- Area: 0
Heating
- Forced Air, Natural Gas
Cooling
- Central Air, Natural Gas
Appliances
- Included: Stainless Steel Appliance(s), Gas Water Heater
Features
- Ceiling Fan(s), Combination Kitchen/Dining, Open Floorplan
- Flooring: Hardwood, Wood
- Windows: Replacement
- Basement: Partially Finished
- Has fireplace: No
Interior area
- Total structure area: 1,680
- Total interior livable area: 1,680 sqft
- Finished area above ground: 1,680
- Finished area below ground: 0
Property
Parking
- Total spaces: 2
- Parking features: Driveway
- Uncovered spaces: 2
Accessibility
- Accessibility features: None
Features
- Levels: Two
- Stories: 2
- Patio & porch: Deck, Porch
- Pool features: None
Lot
- Size: 4,792 sqft
- Dimensions: 50.00 x 100.00
Details
- Additional structures: Above Grade, Below Grade
- Parcel number: 22010003200
- Zoning: RES
- Special conditions: Standard
Construction
Type & style
- Home type: SingleFamily
- Architectural style: Colonial
- Property subtype: Single Family Residence
Materials
- Brick
- Foundation: Brick/Mortar, Concrete Perimeter
Condition
- Very Good
- New construction: No
- Year built: 1950
Utilities & green energy
- Sewer: Public Sewer
- Water: Public
Community & neighborhood
Location
- Region: Havertown
- Subdivision: None Available
- Municipality: HAVERFORD TWP
Other
Other facts
- Listing agreement: Exclusive Right To Sell
- Listing terms: Cash,Conventional
- Ownership: Fee Simple
Price history
| Date | Event | Price |
|---|---|---|
| 9/19/2025 | Sold | $537,500-2.3%$320/sqft |
Source: | ||
| 9/3/2025 | Pending sale | $550,000$327/sqft |
Source: | ||
| 8/29/2025 | Listed for sale | $550,000$327/sqft |
Source: | ||
| 7/28/2025 | Listing removed | $550,000$327/sqft |
Source: | ||
| 6/20/2025 | Listed for sale | $550,000+119.1%$327/sqft |
Source: | ||
Public tax history
| Year | Property taxes | Tax assessment |
|---|---|---|
| 2025 | $8,599 +6.2% | $314,820 |
| 2024 | $8,095 +2.9% | $314,820 |
| 2023 | $7,865 +2.4% | $314,820 |
Find assessor info on the county website
Neighborhood: 19083
Nearby schools
GreatSchools rating
- 8/10Lynnewood El SchoolGrades: K-5Distance: 0.3 mi
- 9/10Haverford Middle SchoolGrades: 6-8Distance: 0.6 mi
- 10/10Haverford Senior High SchoolGrades: 9-12Distance: 0.8 mi
Schools provided by the listing agent
- Elementary: Lynnewood
- Middle: Haverford
- High: Haverford
- District: Haverford Township
Source: Bright MLS. This data may not be complete. We recommend contacting the local school district to confirm school assignments for this home.
Get a cash offer in 3 minutes
Find out how much your home could sell for in as little as 3 minutes with a no-obligation cash offer.
Estimated market value$532,700
Get a cash offer in 3 minutes
Find out how much your home could sell for in as little as 3 minutes with a no-obligation cash offer.
Estimated market value
$532,700

