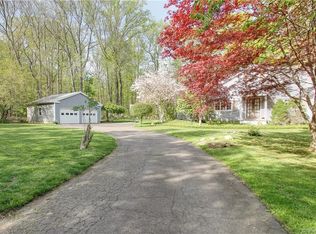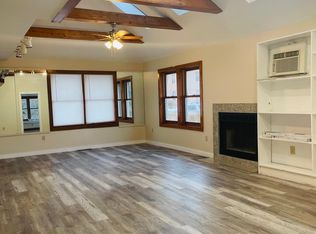Experience yesteryear in this renovated circa 1790 historic home of "Henry Hotchkiss Tavern"-a wonderful piece of Woodbridge's history. A unique red iron gate welcomes you to 1.12 beautiful acres of gardens, sprawling lawns, stone walls, and a new brick and stone wall patio for outdoor entertaining and relaxing!The authentic charm and history, along with an array of new upgrades for today's home owners, will "wow" you-the period details-Original wide plank chestnut flooring, rough hand hewed beams, 3 working fireplaces with tons of built-ins, raised paneling. The sun room is spectacular with a new tile floor, beams, built-ins, and floor-to ceiling unique wall of windows-natural light floods the room. Spacious Living Room w/original beams, raised paneling, fireplace, wide plank fls; Dining Room w/built-in corner china cabinet and fireplace; a "Parlor" w/fireplace and bookcases for soul searching; A new Kitchen w/cherry cabinets, granite counters, under cabinet lighting;A new half bath and laundry complete the first level. A spacious Master Bedroom w/fireplace and cabinetry,new closet, and new full Bath; 2 additional bedrooms and a renovated full hall Bath complete the 2nd level. Walk-up attic,2-car garage,upgraded electrical service, newer boiler, new thermal windows throughout most of the home, newer driveway,new septic system in 2010-a home lovingly cared for centuries! Conv to Yale, downtown New Haven's restaurants, theaters, shopping, Rt 15 and Rt 8. A-rated award winning school system.
This property is off market, which means it's not currently listed for sale or rent on Zillow. This may be different from what's available on other websites or public sources.


