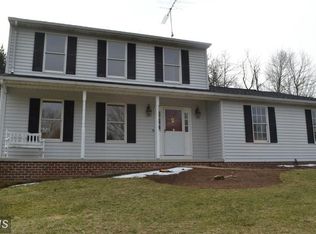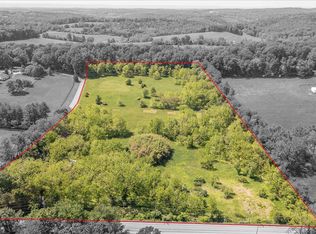Charming Rancher with light filled interiors, hardwood floors, and lofty windows. Entertain family and friends in the spacious living ; dining rooms. The kitchen is equipped with ample cabinetry, tree lined views, and easy access to the backyard. Three bedrooms and a full bath complete the main level sleeping quarters. Exterior features include a private lot, a deck, and backs to trees! Recent Updates: Kitchen Cabinets, Kitchen Countertops, Kitchen Sink and Faucet, Bathroom, Plumbing, Carpet, Closet Doors, Lower Level Sliding Glass Door, Range Hood, Ceiling Fans, Light Fixtures, Shutters, Reverse Osmosis System, Garage Doors, Deck, Windows, A.C Heat Pump, Hybrid Oil and Electric Furnace, Hot Water Heater, Oil Tank, and More! Convenient commuter routes include MD-97, MD-26, MD-27, and I-795
This property is off market, which means it's not currently listed for sale or rent on Zillow. This may be different from what's available on other websites or public sources.

