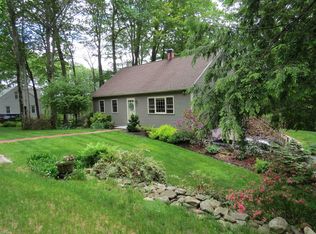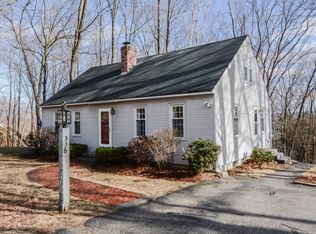Closed
Listed by:
Lisa Bailey,
RE/MAX Synergy Cell:603-860-6116
Bought with: Des Rochers Real Estate Professionals
$511,000
533 Black Brook Road, Goffstown, NH 03045
3beds
1,872sqft
Single Family Residence
Built in 1990
2.1 Acres Lot
$532,300 Zestimate®
$273/sqft
$3,409 Estimated rent
Home value
$532,300
$484,000 - $580,000
$3,409/mo
Zestimate® history
Loading...
Owner options
Explore your selling options
What's special
This colonial style home is set back from the street and offers a sense of privacy and escape from the hustle and bustle of everyday life. Upon entering, you are greeted by a cozy den. The dining room is perfect for hosting intimate gatherings or family meals. The heart of the home lies in the large updated kitchen, with ample counter and cabinet space and featuring a spacious oversized island, this space is ideal for culinary adventures and casual dining. Adjacent to the kitchen is a delightful screened-in porch, inviting you to enjoy the fresh air while being bug free. One the second floor, three generously sized bedrooms. Whether used for restful sleep or as versatile spaces for hobbies and study, these rooms provide ample space for personalization. A full bathroom completes this level, offering convenience and functionality. Outside, the home is surrounded by mature trees and natural landscaping, creating a private oasis that enhances the sense of retreat. A two-car garage, conveniently located under the home, provides sheltered parking and additional storage space. Located just 15 minutes from Manchester this home offers convenience in addition to rural seclusion. Don’t miss this wonderful opportunity to own in desirable Goffstown.
Zillow last checked: 8 hours ago
Listing updated: September 16, 2024 at 05:49pm
Listed by:
Lisa Bailey,
RE/MAX Synergy Cell:603-860-6116
Bought with:
Laurie Des Rochers
Des Rochers Real Estate Professionals
Source: PrimeMLS,MLS#: 5006830
Facts & features
Interior
Bedrooms & bathrooms
- Bedrooms: 3
- Bathrooms: 2
- Full bathrooms: 1
- 1/2 bathrooms: 1
Heating
- Propane, Hot Water
Cooling
- None
Appliances
- Included: Dishwasher, Dryer, Gas Range, Refrigerator, Washer
Features
- Flooring: Carpet, Tile, Wood
- Basement: Unfinished,Walk-Up Access
Interior area
- Total structure area: 2,236
- Total interior livable area: 1,872 sqft
- Finished area above ground: 1,872
- Finished area below ground: 0
Property
Parking
- Total spaces: 2
- Parking features: Paved
- Garage spaces: 2
Features
- Levels: Two,Multi-Level,Walkout Lower Level
- Stories: 2
- Patio & porch: Screened Porch
Lot
- Size: 2.10 Acres
- Features: Wooded
Details
- Parcel number: GOFFM11B17L6
- Zoning description: A
Construction
Type & style
- Home type: SingleFamily
- Architectural style: Colonial
- Property subtype: Single Family Residence
Materials
- Wood Siding
- Foundation: Concrete
- Roof: Asphalt Shingle
Condition
- New construction: No
- Year built: 1990
Utilities & green energy
- Electric: Circuit Breakers
- Sewer: Septic Tank
- Utilities for property: Cable at Site, Propane, Other
Community & neighborhood
Location
- Region: Goffstown
Price history
| Date | Event | Price |
|---|---|---|
| 9/16/2024 | Sold | $511,000+4.3%$273/sqft |
Source: | ||
| 7/26/2024 | Listed for sale | $489,900$262/sqft |
Source: | ||
Public tax history
| Year | Property taxes | Tax assessment |
|---|---|---|
| 2024 | $8,321 +8.4% | $407,100 |
| 2023 | $7,678 +8.1% | $407,100 +50.8% |
| 2022 | $7,101 +6% | $269,900 |
Find assessor info on the county website
Neighborhood: 03045
Nearby schools
GreatSchools rating
- 6/10Mountain View Middle SchoolGrades: 5-8Distance: 2 mi
- 7/10Goffstown High SchoolGrades: 9-12Distance: 3.1 mi
- NAGlen Lake SchoolGrades: PK-KDistance: 2.5 mi
Schools provided by the listing agent
- Elementary: Maple Avenue Elementary School
- Middle: Mountain View Middle School
- High: Goffstown High School
- District: Goffstown Sch Dsct SAU #19
Source: PrimeMLS. This data may not be complete. We recommend contacting the local school district to confirm school assignments for this home.
Get pre-qualified for a loan
At Zillow Home Loans, we can pre-qualify you in as little as 5 minutes with no impact to your credit score.An equal housing lender. NMLS #10287.

