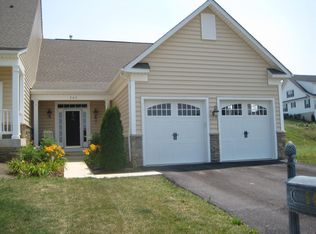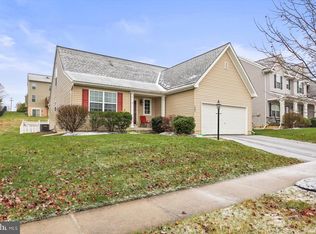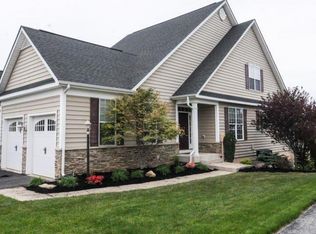Sold for $375,000
$375,000
533 Countryside Rd, Seven Valleys, PA 17360
3beds
3,817sqft
Single Family Residence
Built in 2005
6,534 Square Feet Lot
$430,900 Zestimate®
$98/sqft
$3,044 Estimated rent
Home value
$430,900
$409,000 - $452,000
$3,044/mo
Zestimate® history
Loading...
Owner options
Explore your selling options
What's special
Stunning luxury villa style duplex. Low maintenance living without the fees of a condo. Open layout features 9' ceilings, gourmet kitchen, Silestone countertops, fresh beautifully finished hardwood floors, and first floor primary suite. First floor study provides convenient and functional workspace. The addition of 2 guest bedrooms full bath, and a loft on the 2nd floor. The fully finished basement with full bath walkout exit, and 3 storage areas add significant functionality and convenience. It's a great feature for extra living space and storage. The addition of a rear Trex deck and side covered porch enhances outdoor living and added privacy and more outdoor space on this corner lot. The recent updates including new windows, new patio doors, and the conversion to natural gas makes the property more energy efficient. Living in the Logan Reserves community with amenities like a pool, clubhouse, putting green & walking paths sounds appealing. Additionally, being close to the I-83 makes commuting and accessibility easier.
Zillow last checked: 8 hours ago
Listing updated: February 29, 2024 at 06:40am
Listed by:
Angela Card 717-891-2749,
RE/MAX Components
Bought with:
Gina Baum, AB069688
Howard Hanna Real Estate Services-Shrewsbury
Kim Kaifer-Stephenson, 5007458
Howard Hanna Real Estate Services-Shrewsbury
Source: Bright MLS,MLS#: PAYK2053644
Facts & features
Interior
Bedrooms & bathrooms
- Bedrooms: 3
- Bathrooms: 4
- Full bathrooms: 3
- 1/2 bathrooms: 1
- Main level bathrooms: 2
- Main level bedrooms: 1
Basement
- Area: 1000
Heating
- Forced Air, Natural Gas
Cooling
- Central Air, Electric
Appliances
- Included: Dishwasher, Oven/Range - Electric, Refrigerator, Stainless Steel Appliance(s), Washer, Dryer, Electric Water Heater
- Laundry: Main Level, Laundry Room
Features
- Entry Level Bedroom, Primary Bath(s), Ceiling Fan(s), Open Floorplan, Pantry, Recessed Lighting, Soaking Tub, Upgraded Countertops, Walk-In Closet(s), Dining Area, Kitchen - Gourmet, Kitchen Island, Bathroom - Stall Shower, 9'+ Ceilings
- Flooring: Hardwood, Carpet, Ceramic Tile, Vinyl, Wood
- Doors: Sliding Glass
- Windows: Double Hung
- Basement: Full
- Number of fireplaces: 1
- Fireplace features: Gas/Propane
Interior area
- Total structure area: 3,817
- Total interior livable area: 3,817 sqft
- Finished area above ground: 2,817
- Finished area below ground: 1,000
Property
Parking
- Total spaces: 2
- Parking features: Built In, Garage Faces Side, Garage Door Opener, Driveway, Attached, Off Street, On Street
- Attached garage spaces: 2
- Has uncovered spaces: Yes
Accessibility
- Accessibility features: 2+ Access Exits
Features
- Levels: Two
- Stories: 2
- Patio & porch: Deck, Porch
- Exterior features: Sidewalks, Street Lights
- Pool features: Community
Lot
- Size: 6,534 sqft
- Features: Corner Lot
Details
- Additional structures: Above Grade, Below Grade
- Parcel number: 470000901560000000
- Zoning: RESIDENTIAL
- Special conditions: Standard
Construction
Type & style
- Home type: SingleFamily
- Architectural style: Colonial
- Property subtype: Single Family Residence
- Attached to another structure: Yes
Materials
- Vinyl Siding, Aluminum Siding
- Foundation: Concrete Perimeter
- Roof: Architectural Shingle
Condition
- Very Good
- New construction: No
- Year built: 2005
Utilities & green energy
- Electric: 200+ Amp Service
- Sewer: Public Sewer
- Water: Public
Community & neighborhood
Community
- Community features: Pool
Location
- Region: Seven Valleys
- Subdivision: Logans Reserve
- Municipality: SPRINGFIELD TWP
HOA & financial
HOA
- Has HOA: Yes
- HOA fee: $79 monthly
- Amenities included: Fitness Center, Party Room, Pool, Tot Lots/Playground
- Services included: Recreation Facility, Pool(s)
- Association name: LOGANS RESERVES
Other
Other facts
- Listing agreement: Exclusive Right To Sell
- Listing terms: Cash,Conventional,FHA,VA Loan
- Ownership: Fee Simple
Price history
| Date | Event | Price |
|---|---|---|
| 2/29/2024 | Sold | $375,000-3%$98/sqft |
Source: | ||
| 1/27/2024 | Pending sale | $386,500$101/sqft |
Source: | ||
| 12/7/2023 | Price change | $386,500-0.1%$101/sqft |
Source: | ||
| 11/21/2023 | Listed for sale | $387,000$101/sqft |
Source: | ||
| 11/13/2023 | Listing removed | -- |
Source: | ||
Public tax history
| Year | Property taxes | Tax assessment |
|---|---|---|
| 2025 | $9,560 | $282,000 |
| 2024 | $9,560 +1.5% | $282,000 |
| 2023 | $9,419 +10% | $282,000 |
Find assessor info on the county website
Neighborhood: 17360
Nearby schools
GreatSchools rating
- 10/10Loganville-Springfield El SchoolGrades: K-3Distance: 0.8 mi
- 6/10Dallastown Area Middle SchoolGrades: 7-8Distance: 4.1 mi
- 7/10Dallastown Area Senior High SchoolGrades: 9-12Distance: 4.1 mi
Schools provided by the listing agent
- Middle: Dallastown Area
- High: Dallastown Area
- District: Dallastown Area
Source: Bright MLS. This data may not be complete. We recommend contacting the local school district to confirm school assignments for this home.

Get pre-qualified for a loan
At Zillow Home Loans, we can pre-qualify you in as little as 5 minutes with no impact to your credit score.An equal housing lender. NMLS #10287.


