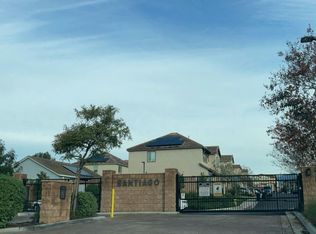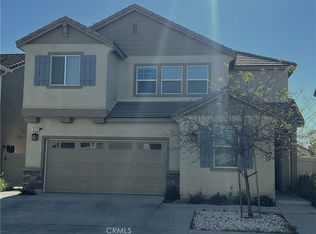Sold for $610,000 on 05/28/25
Listing Provided by:
KEITH O'BRIEN DRE #01480338 keith@themastersrealty.com,
THE MASTERS REALTY
Bought with: Keller Williams High Desert
$610,000
533 E Fromer St, Rialto, CA 92376
3beds
1,864sqft
Single Family Residence
Built in 2021
3,265 Square Feet Lot
$596,400 Zestimate®
$327/sqft
$3,253 Estimated rent
Home value
$596,400
$537,000 - $662,000
$3,253/mo
Zestimate® history
Loading...
Owner options
Explore your selling options
What's special
This almost brand new home features 3 bedrooms and 2.5 bathrooms, along with an attached 2-car garage. The open floor plan maximizes both space and natural light, and the spacious eat-in kitchen boasts custom tile backslplash, quartz countertops, and a large island. Custom wood shutters and ceiling fans throughout, with thoughtful and elegant touches like a crystal chandelier and accent walls with specialty wallpaper. This home is pre-wired with Smart home and energy saving features along with an electric vehicle charger in the garage. Upstairs, you will discover a generous loft area and a laundry space. The exterior includes a well-maintained backyard, ideal for barbecues and entertaining guests. Enjoy the peace of mind that comes with living in a gated community, conveniently located for easy access to schools, shopping centers, and major highways, making your commutes and errands effortless. Additionally, take advantage of the cost-saving benefits of a low tax rate for a newer home, as well as leased solar panels.
Zillow last checked: 8 hours ago
Listing updated: May 30, 2025 at 12:07pm
Listing Provided by:
KEITH O'BRIEN DRE #01480338 keith@themastersrealty.com,
THE MASTERS REALTY
Bought with:
Jajaira Valdez Parente, DRE #02176721
Keller Williams High Desert
Source: CRMLS,MLS#: IV25075821 Originating MLS: California Regional MLS
Originating MLS: California Regional MLS
Facts & features
Interior
Bedrooms & bathrooms
- Bedrooms: 3
- Bathrooms: 3
- Full bathrooms: 2
- 1/2 bathrooms: 1
- Main level bathrooms: 1
Primary bedroom
- Features: Primary Suite
Bedroom
- Features: All Bedrooms Up
Heating
- Central
Cooling
- Central Air
Appliances
- Laundry: Inside, Laundry Room
Features
- All Bedrooms Up, Loft, Primary Suite
- Has fireplace: No
- Fireplace features: None
- Common walls with other units/homes: No Common Walls
Interior area
- Total interior livable area: 1,864 sqft
Property
Parking
- Total spaces: 2
- Parking features: Garage - Attached
- Attached garage spaces: 2
Features
- Levels: Two
- Stories: 2
- Entry location: 1st Level
- Pool features: None
- Has view: Yes
- View description: None
Lot
- Size: 3,265 sqft
- Features: Yard
Details
- Parcel number: 0131381450000
- Special conditions: Standard
Construction
Type & style
- Home type: SingleFamily
- Property subtype: Single Family Residence
Condition
- New construction: No
- Year built: 2021
Utilities & green energy
- Sewer: Public Sewer
- Water: Public
Community & neighborhood
Community
- Community features: Street Lights, Suburban, Sidewalks
Location
- Region: Rialto
HOA & financial
HOA
- Has HOA: Yes
- HOA fee: $160 monthly
- Amenities included: Controlled Access, Maintenance Grounds, Management, Playground
- Association name: Santiago
- Association phone: 949-833-2600
Other
Other facts
- Listing terms: Cash,Conventional,FHA 203(k),VA Loan
Price history
| Date | Event | Price |
|---|---|---|
| 5/28/2025 | Sold | $610,000+1.7%$327/sqft |
Source: | ||
| 5/2/2025 | Pending sale | $599,900$322/sqft |
Source: | ||
| 4/8/2025 | Listed for sale | $599,900$322/sqft |
Source: | ||
Public tax history
| Year | Property taxes | Tax assessment |
|---|---|---|
| 2025 | $7,759 +3.6% | $534,233 +2% |
| 2024 | $7,491 -5.3% | $523,758 +2% |
| 2023 | $7,911 +7.3% | $513,488 +2% |
Find assessor info on the county website
Neighborhood: 92376
Nearby schools
GreatSchools rating
- 7/10Georgia Morris Elementary SchoolGrades: K-5Distance: 0.2 mi
- 5/10William G. Jehue Middle SchoolGrades: 6-8Distance: 0.3 mi
- 5/10Rialto High SchoolGrades: 9-12Distance: 0.5 mi
Get a cash offer in 3 minutes
Find out how much your home could sell for in as little as 3 minutes with a no-obligation cash offer.
Estimated market value
$596,400
Get a cash offer in 3 minutes
Find out how much your home could sell for in as little as 3 minutes with a no-obligation cash offer.
Estimated market value
$596,400

