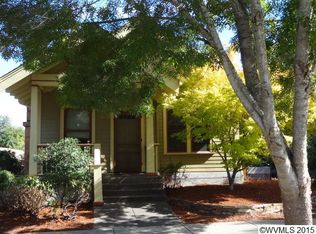Custom built one-owner home in Edwards Addition on tree-lined street. Hand scraped laminate wood flrs in entry, dinning, kitchen, gas fireplace in living rm w/ mantle, 9 ft ceilings & double-hung Anderson wood windows. Kitchen has cherry cabinets, slab granite counters, glass tile backsplash & SS appliances. Open 2nd floor family rm, spacious master w/ large walk-in closet & bright master bathrm. Add. two bedrms off family rm. Large backyard w/ patio, hot tub & raised beds. Plenty of room to entertain!
This property is off market, which means it's not currently listed for sale or rent on Zillow. This may be different from what's available on other websites or public sources.
