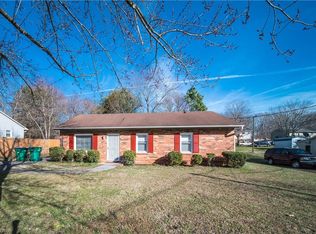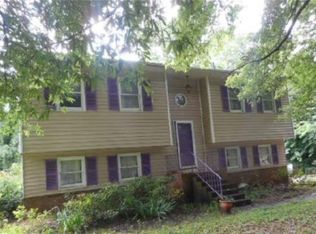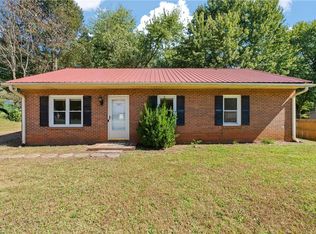Sold for $195,000 on 12/23/24
$195,000
533 Heatherton Ln, Rural Hall, NC 27045
3beds
1,204sqft
Stick/Site Built, Residential, Single Family Residence
Built in 1980
0.25 Acres Lot
$212,300 Zestimate®
$--/sqft
$1,597 Estimated rent
Home value
$212,300
$200,000 - $225,000
$1,597/mo
Zestimate® history
Loading...
Owner options
Explore your selling options
What's special
Welcome to this charming 3-bedroom, 1.5-bath single-family home nestled in a peaceful, picturesque neighborhood that exudes a sense of warmth and community. Step inside to discover a spacious and sunlit interior, where a generous eat-in kitchen awaits—the perfect spot for gatherings, morning coffee, or cozy family dinners. The kitchen offers ample space for cooking and dining, making it truly the heart of the home. Outside, enjoy a flat backyard, ideal for pets, play, or simply unwinding in your private outdoor oasis. This backyard also features an attached storage building, providing convenience and extra space for all your seasonal items, tools, and hobbies. With its welcoming atmosphere and desirable location, this home offers the perfect blend of comfort and tranquility. Come see for yourself what makes this property so special—it's waiting to become your haven!
Zillow last checked: 8 hours ago
Listing updated: December 26, 2024 at 09:57am
Listed by:
Katie Trenerowski 801-836-2991,
Berkshire Hathaway HomeServices Carolinas Realty
Bought with:
Kenneth Jackson
Keller Williams Realty
Source: Triad MLS,MLS#: 1162128 Originating MLS: Winston-Salem
Originating MLS: Winston-Salem
Facts & features
Interior
Bedrooms & bathrooms
- Bedrooms: 3
- Bathrooms: 2
- Full bathrooms: 1
- 1/2 bathrooms: 1
- Main level bathrooms: 2
Primary bedroom
- Level: Main
- Dimensions: 12.5 x 13.92
Bedroom 2
- Level: Main
- Dimensions: 10.25 x 10.5
Bedroom 3
- Level: Main
- Dimensions: 10.25 x 12.25
Kitchen
- Level: Main
- Dimensions: 16.17 x 16.08
Living room
- Level: Main
- Dimensions: 10.17 x 16.67
Heating
- Baseboard, Heat Pump, Electric
Cooling
- Central Air
Appliances
- Included: Free-Standing Range, Cooktop, Range Hood, Electric Water Heater
- Laundry: Dryer Connection, Main Level, Washer Hookup
Features
- Ceiling Fan(s)
- Flooring: Vinyl
- Has basement: No
- Has fireplace: No
Interior area
- Total structure area: 1,204
- Total interior livable area: 1,204 sqft
- Finished area above ground: 1,204
Property
Parking
- Parking features: Driveway
- Has uncovered spaces: Yes
Accessibility
- Accessibility features: Accessible Parking, Accessible Kitchen, Mobility Friendly Flooring, No Interior Steps
Features
- Levels: One
- Stories: 1
- Pool features: None
- Fencing: None
Lot
- Size: 0.25 Acres
- Dimensions: 83 x 129
- Features: Level, Subdivided, Subdivision
Details
- Parcel number: 6910668626
- Zoning: RS9
- Special conditions: Owner Sale
Construction
Type & style
- Home type: SingleFamily
- Architectural style: Ranch
- Property subtype: Stick/Site Built, Residential, Single Family Residence
Materials
- Brick, Vinyl Siding
- Foundation: Slab
Condition
- Year built: 1980
Utilities & green energy
- Sewer: Public Sewer
- Water: Public
Community & neighborhood
Location
- Region: Rural Hall
- Subdivision: Woodbriar Village
Other
Other facts
- Listing agreement: Exclusive Right To Sell
Price history
| Date | Event | Price |
|---|---|---|
| 12/23/2024 | Sold | $195,000-2.5% |
Source: | ||
| 12/6/2024 | Pending sale | $199,900 |
Source: | ||
| 12/2/2024 | Price change | $199,900-4.8% |
Source: | ||
| 11/5/2024 | Listed for sale | $209,900+271.5% |
Source: | ||
| 11/22/2021 | Listing removed | -- |
Source: Zillow Rental Manager Report a problem | ||
Public tax history
| Year | Property taxes | Tax assessment |
|---|---|---|
| 2025 | $1,437 +49.5% | $172,500 +83.3% |
| 2024 | $961 +3% | $94,100 |
| 2023 | $933 | $94,100 |
Find assessor info on the county website
Neighborhood: 27045
Nearby schools
GreatSchools rating
- 3/10Rural Hall ElementaryGrades: PK-5Distance: 0.7 mi
- 1/10Northwest MiddleGrades: 6-8Distance: 3 mi
- 2/10North Forsyth HighGrades: 9-12Distance: 4.3 mi
Get a cash offer in 3 minutes
Find out how much your home could sell for in as little as 3 minutes with a no-obligation cash offer.
Estimated market value
$212,300
Get a cash offer in 3 minutes
Find out how much your home could sell for in as little as 3 minutes with a no-obligation cash offer.
Estimated market value
$212,300


