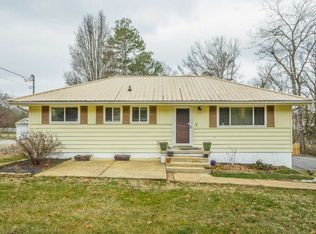Sold for $245,000
$245,000
533 Layfield Rd, Chattanooga, TN 37412
2beds
1,057sqft
Single Family Residence
Built in 1950
0.46 Acres Lot
$247,700 Zestimate®
$232/sqft
$1,187 Estimated rent
Home value
$247,700
Estimated sales range
Not available
$1,187/mo
Zestimate® history
Loading...
Owner options
Explore your selling options
What's special
***Seller is willing to negotiate a 2/1 buydown to an able and willing buyer. Call for details about drastically reducing your payments!*** Check this out!!! Very unique opportunity in super convenient location just around the corner from Top Golf and Bass Pro exit, spacious and inviting with large rooms and lots of natural lighting over a full, semi-finished basement, plus a tool shed/workshop insulated, with power, air, and dehumidifier. You'll will love the spaciousness and flexibility of all the rooms - living, separate dining, huge kitchen with tons of cabinets, three season sunroom, along with two bedrooms and a full bath all on a fenced lot at just under half acre of lush gardens, double carport, another storage shed, greenhouse, and gazebo. Priced to move, see it today!
Zillow last checked: 8 hours ago
Listing updated: June 24, 2025 at 10:03am
Listed by:
Tim West 423-763-1010,
Keller Williams Realty
Bought with:
Erin Bolinger, 359777
Norluxe Realty Chattanooga llc
Source: Greater Chattanooga Realtors,MLS#: 1505380
Facts & features
Interior
Bedrooms & bathrooms
- Bedrooms: 2
- Bathrooms: 1
- Full bathrooms: 1
Bedroom
- Level: First
Bedroom
- Level: First
Bathroom
- Level: First
Dining room
- Level: First
Kitchen
- Level: First
Laundry
- Level: First
Living room
- Level: First
Other
- Description: Rec Room - Unfinished
- Level: Basement
Sunroom
- Level: First
Heating
- Central, Electric, ENERGY STAR Qualified Equipment
Cooling
- Central Air, Electric, ENERGY STAR Qualified Equipment
Appliances
- Included: Dishwasher, Electric Range
- Laundry: Electric Dryer Hookup, Washer Hookup
Features
- Flooring: Carpet, Hardwood, Laminate, Vinyl
- Windows: Vinyl Frames
- Basement: Partial,Unfinished
- Has fireplace: No
Interior area
- Total structure area: 1,057
- Total interior livable area: 1,057 sqft
- Finished area above ground: 1,057
Property
Parking
- Total spaces: 2
- Parking features: Driveway, Off Street
- Carport spaces: 2
Features
- Patio & porch: Enclosed, Other, Patio
- Exterior features: Private Yard, Rain Gutters
- Fencing: Back Yard,Fenced
Lot
- Size: 0.46 Acres
- Dimensions: 100 x 200
- Features: Back Yard, Gentle Sloping, Level
Details
- Additional structures: Equipment Building, Greenhouse, Outbuilding, Workshop
- Parcel number: 170j A 019
- Other equipment: Dehumidifier
Construction
Type & style
- Home type: SingleFamily
- Architectural style: Ranch
- Property subtype: Single Family Residence
Materials
- Block
- Foundation: Block
- Roof: Metal,Shingle
Condition
- New construction: No
- Year built: 1950
Utilities & green energy
- Sewer: Public Sewer
- Water: Public
- Utilities for property: Cable Available, Electricity Available, Phone Available, Sewer Connected, Water Connected
Community & neighborhood
Location
- Region: Chattanooga
- Subdivision: Williams Ests
Other
Other facts
- Listing terms: Cash,Conventional,FHA,VA Loan
Price history
| Date | Event | Price |
|---|---|---|
| 6/23/2025 | Sold | $245,000-9.2%$232/sqft |
Source: Greater Chattanooga Realtors #1505380 Report a problem | ||
| 5/7/2025 | Contingent | $269,900$255/sqft |
Source: Greater Chattanooga Realtors #1505380 Report a problem | ||
| 1/9/2025 | Listed for sale | $269,900+19.4%$255/sqft |
Source: Greater Chattanooga Realtors #1505380 Report a problem | ||
| 11/14/2023 | Listed for rent | $750$1/sqft |
Source: Zillow Rentals Report a problem | ||
| 5/31/2023 | Sold | $226,000+5.1%$214/sqft |
Source: | ||
Public tax history
| Year | Property taxes | Tax assessment |
|---|---|---|
| 2024 | $1,135 | $27,125 |
| 2023 | $1,135 | $27,125 |
| 2022 | $1,135 +87% | $27,125 |
Find assessor info on the county website
Neighborhood: 37412
Nearby schools
GreatSchools rating
- 2/10Spring Creek Elementary SchoolGrades: PK-5Distance: 1.6 mi
- 4/10East Ridge Middle SchoolGrades: 6-8Distance: 3.2 mi
- 3/10East Ridge High SchoolGrades: 9-12Distance: 3.2 mi
Schools provided by the listing agent
- Elementary: Spring Creek Elementary
- Middle: East Ridge Middle
- High: East Ridge High
Source: Greater Chattanooga Realtors. This data may not be complete. We recommend contacting the local school district to confirm school assignments for this home.
Get a cash offer in 3 minutes
Find out how much your home could sell for in as little as 3 minutes with a no-obligation cash offer.
Estimated market value$247,700
Get a cash offer in 3 minutes
Find out how much your home could sell for in as little as 3 minutes with a no-obligation cash offer.
Estimated market value
$247,700
