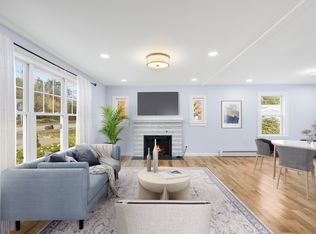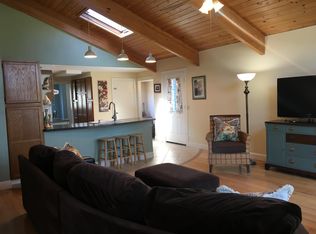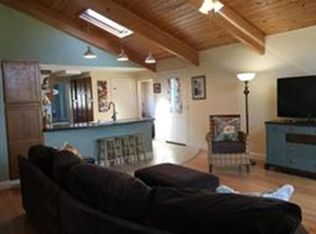Sold for $1,190,000 on 05/29/25
$1,190,000
533 Marrett Rd, Lexington, MA 02421
3beds
1,781sqft
Single Family Residence
Built in 1941
0.38 Acres Lot
$1,166,700 Zestimate®
$668/sqft
$3,986 Estimated rent
Home value
$1,166,700
$1.09M - $1.26M
$3,986/mo
Zestimate® history
Loading...
Owner options
Explore your selling options
What's special
A delightful home nestled on a spacious .38-acre lot, conveniently located near the Bridge Elementary School and tranquil Lexington Reservoir. The first floor boasts an open-concept layout with a cozy fireplace in the living room. The updated eat-in kitchen features an island perfect for breakfast and leads to a large deck overlooking the beautifully fenced backyard. A versatile bedroom and a full bathroom complete the first floor. Upstairs, you'll find two bedrooms and another full bathroom. The finished walk-out open basement includes laundry facilities with ample sunlight. Enjoy easy access to the MBTA (76/82), town/community center, and major highways like Route 2 and 95/128. The interior has been extensively renovated, along with an expansive deck, as detailed in the Modifications & Updates document in MLS clip. Not to be missed!
Zillow last checked: 8 hours ago
Listing updated: May 29, 2025 at 11:11am
Listed by:
Peter Cote 978-380-0794,
Redfin Corp. 617-340-7803
Bought with:
Aditi Jain
Redfin Corp.
Source: MLS PIN,MLS#: 73350203
Facts & features
Interior
Bedrooms & bathrooms
- Bedrooms: 3
- Bathrooms: 3
- Full bathrooms: 2
- 1/2 bathrooms: 1
Primary bedroom
- Features: Walk-In Closet(s), Flooring - Hardwood, Recessed Lighting
- Level: Second
Bedroom 2
- Features: Closet, Flooring - Hardwood, Recessed Lighting
- Level: Second
Bedroom 3
- Features: Closet, Flooring - Hardwood, Window(s) - Bay/Bow/Box
- Level: First
Bathroom 1
- Features: Bathroom - Full, Bathroom - Tiled With Tub & Shower, Flooring - Stone/Ceramic Tile
- Level: First
Bathroom 2
- Features: Bathroom - Full, Bathroom - Tiled With Shower Stall, Flooring - Stone/Ceramic Tile
- Level: Second
Bathroom 3
- Features: Bathroom - Half
- Level: Basement
Family room
- Features: Flooring - Vinyl, Recessed Lighting
- Level: Basement
Kitchen
- Features: Dining Area, Kitchen Island, Breakfast Bar / Nook, Deck - Exterior, Exterior Access, Recessed Lighting, Stainless Steel Appliances, Lighting - Pendant
- Level: First
Living room
- Features: Flooring - Hardwood, Recessed Lighting
- Level: First
Heating
- Baseboard, Natural Gas
Cooling
- None
Features
- Basement: Full,Finished,Walk-Out Access
- Number of fireplaces: 1
- Fireplace features: Living Room
Interior area
- Total structure area: 1,781
- Total interior livable area: 1,781 sqft
- Finished area above ground: 1,260
- Finished area below ground: 521
Property
Parking
- Total spaces: 4
- Parking features: Paved Drive, Off Street
- Uncovered spaces: 4
Features
- Patio & porch: Deck
- Exterior features: Deck, Fenced Yard
- Fencing: Fenced
- Waterfront features: 1/10 to 3/10 To Beach
Lot
- Size: 0.38 Acres
Details
- Foundation area: 720
- Parcel number: M:0034 L:000007,551066
- Zoning: RS
Construction
Type & style
- Home type: SingleFamily
- Architectural style: Cape
- Property subtype: Single Family Residence
Materials
- Frame
- Foundation: Concrete Perimeter
- Roof: Shingle
Condition
- Year built: 1941
Utilities & green energy
- Electric: Circuit Breakers, 200+ Amp Service
- Sewer: Public Sewer
- Water: Public
Community & neighborhood
Community
- Community features: Public Transportation, Shopping, Pool, Park, Golf, Bike Path, Conservation Area, Highway Access, Public School
Location
- Region: Lexington
Price history
| Date | Event | Price |
|---|---|---|
| 6/4/2025 | Listing removed | $4,800$3/sqft |
Source: Zillow Rentals Report a problem | ||
| 5/29/2025 | Sold | $1,190,000-0.8%$668/sqft |
Source: MLS PIN #73350203 Report a problem | ||
| 5/26/2025 | Price change | $4,800-3.5%$3/sqft |
Source: Zillow Rentals Report a problem | ||
| 5/9/2025 | Listed for rent | $4,975+10.6%$3/sqft |
Source: Zillow Rentals Report a problem | ||
| 3/26/2025 | Listed for sale | $1,200,000$674/sqft |
Source: MLS PIN #73350203 Report a problem | ||
Public tax history
| Year | Property taxes | Tax assessment |
|---|---|---|
| 2025 | $8,329 +4.4% | $681,000 +4.6% |
| 2024 | $7,975 +4.2% | $651,000 +10.5% |
| 2023 | $7,657 +3.9% | $589,000 +10.3% |
Find assessor info on the county website
Neighborhood: 02421
Nearby schools
GreatSchools rating
- 9/10Bridge Elementary SchoolGrades: K-5Distance: 0.2 mi
- 9/10Jonas Clarke Middle SchoolGrades: 6-8Distance: 1.1 mi
- 10/10Lexington High SchoolGrades: 9-12Distance: 0.9 mi
Schools provided by the listing agent
- Elementary: Bridge
- Middle: Jonas Clarke
- High: Lexington High
Source: MLS PIN. This data may not be complete. We recommend contacting the local school district to confirm school assignments for this home.
Get a cash offer in 3 minutes
Find out how much your home could sell for in as little as 3 minutes with a no-obligation cash offer.
Estimated market value
$1,166,700
Get a cash offer in 3 minutes
Find out how much your home could sell for in as little as 3 minutes with a no-obligation cash offer.
Estimated market value
$1,166,700


