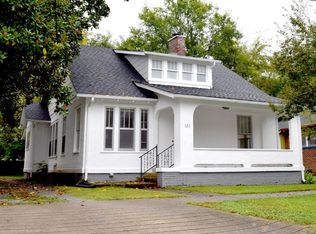Closed
$331,000
533 N Spring St, Murfreesboro, TN 37130
3beds
1,275sqft
Single Family Residence, Residential
Built in 1970
0.38 Acres Lot
$329,400 Zestimate®
$260/sqft
$1,785 Estimated rent
Home value
$329,400
$306,000 - $356,000
$1,785/mo
Zestimate® history
Loading...
Owner options
Explore your selling options
What's special
Charming ranch home, located in a historic area of Murfreesboro near the popular town Square! You’ll love the original hardwood floors, neutral paint colors, crown molding, recessed lighting, & open concept layout. The kitchen features brick backsplash & open cabinet display. The primary bedroom has a private updated bath w/ walk-in tile shower. The other two bedrooms share a second updated full bath down the hall. Get ready for entertaining on the private patio overlooking the fenced back yard. Relax with a cool drink under the mature shade trees. Rear access garage & 2-car carport for protecting vehicles. The carport also includes a storage area. HVAC is only 3 years old, water heater is 4 years old, windows are energy efficient, & lots of fixture updates. A prime location for all the best town events, near restaurants, shopping, & more. Investor's sweet spot: Per the city, this lot is large enough to subdivide & build on the second lot! Don’t miss the opportunity for instant equity!
Zillow last checked: 8 hours ago
Listing updated: September 27, 2024 at 09:11am
Listing Provided by:
Marlena Gregory 615-785-4781,
Elam Real Estate
Bought with:
Michael Middleton, 301929
Elam Real Estate
Source: RealTracs MLS as distributed by MLS GRID,MLS#: 2697189
Facts & features
Interior
Bedrooms & bathrooms
- Bedrooms: 3
- Bathrooms: 2
- Full bathrooms: 2
- Main level bedrooms: 3
Bedroom 1
- Area: 99 Square Feet
- Dimensions: 9x11
Bedroom 2
- Area: 187 Square Feet
- Dimensions: 11x17
Bedroom 3
- Area: 132 Square Feet
- Dimensions: 11x12
Dining room
- Area: 154 Square Feet
- Dimensions: 11x14
Kitchen
- Area: 110 Square Feet
- Dimensions: 10x11
Living room
- Area: 231 Square Feet
- Dimensions: 11x21
Heating
- Central, Electric
Cooling
- Central Air, Electric
Appliances
- Included: Dishwasher, Microwave, Electric Oven, Cooktop
- Laundry: Electric Dryer Hookup, Washer Hookup
Features
- Ceiling Fan(s), Open Floorplan, Primary Bedroom Main Floor
- Flooring: Wood, Vinyl
- Basement: Crawl Space
- Has fireplace: No
Interior area
- Total structure area: 1,275
- Total interior livable area: 1,275 sqft
- Finished area above ground: 1,275
Property
Parking
- Total spaces: 5
- Parking features: Garage Door Opener, Garage Faces Rear, Detached, Gravel
- Attached garage spaces: 1
- Carport spaces: 2
- Covered spaces: 3
- Uncovered spaces: 2
Features
- Levels: One
- Stories: 1
- Patio & porch: Porch, Covered, Patio
- Fencing: Back Yard
Lot
- Size: 0.38 Acres
- Dimensions: 106 x 150 M
- Features: Cleared, Corner Lot, Level
Details
- Parcel number: 091K F 00600 R0055505
- Special conditions: Standard
Construction
Type & style
- Home type: SingleFamily
- Architectural style: Ranch
- Property subtype: Single Family Residence, Residential
Materials
- Brick
- Roof: Shingle
Condition
- New construction: No
- Year built: 1970
Utilities & green energy
- Sewer: Public Sewer
- Water: Public
- Utilities for property: Electricity Available, Water Available
Community & neighborhood
Security
- Security features: Smoke Detector(s)
Location
- Region: Murfreesboro
Price history
| Date | Event | Price |
|---|---|---|
| 9/27/2024 | Sold | $331,000+3.5%$260/sqft |
Source: | ||
| 9/3/2024 | Contingent | $319,900$251/sqft |
Source: | ||
| 8/28/2024 | Listed for sale | $319,900+247.7%$251/sqft |
Source: | ||
| 5/24/2012 | Sold | $92,000+8.4%$72/sqft |
Source: | ||
| 4/10/2012 | Price change | $84,900-33.1%$67/sqft |
Source: Homepath #1353479 | ||
Public tax history
| Year | Property taxes | Tax assessment |
|---|---|---|
| 2025 | -- | $60,925 |
| 2024 | $1,723 | $60,925 |
| 2023 | $1,723 +10.1% | $60,925 |
Find assessor info on the county website
Neighborhood: 37130
Nearby schools
GreatSchools rating
- 4/10Mitchell NeilsonGrades: PK-6Distance: 0.9 mi
- 9/10Central Magnet SchoolGrades: 6-12Distance: 0.7 mi
Schools provided by the listing agent
- Elementary: Mitchell-Neilson Elementary
- Middle: Siegel Middle School
- High: Siegel High School
Source: RealTracs MLS as distributed by MLS GRID. This data may not be complete. We recommend contacting the local school district to confirm school assignments for this home.
Get a cash offer in 3 minutes
Find out how much your home could sell for in as little as 3 minutes with a no-obligation cash offer.
Estimated market value
$329,400
Get a cash offer in 3 minutes
Find out how much your home could sell for in as little as 3 minutes with a no-obligation cash offer.
Estimated market value
$329,400
