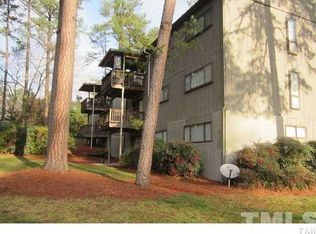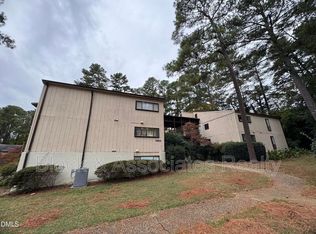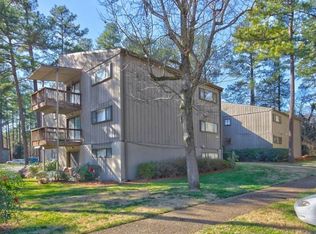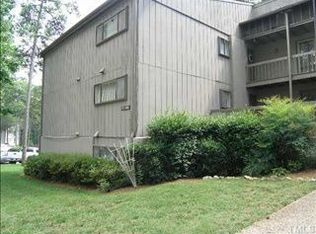Multiple Offers! Sellers will be making their decision Monday, September 21st. Back up offers are welcomed. MOVE IN READY, FIRST FLOOR CONDO IN HEART OF MIDTOWN! Freshly painted, spacious & bright w updated kitchen & baths. Carpets professionally cleaned. ALL appliances (washer. dryer, refrigerator) convey. Electric fireplace conveys. Newer blinds. Fenced in patio is great for a puppy or young children. Showings begin FRIDAY, 9/18 at NOON! (Sellers never lived in home; their daughter did.)
This property is off market, which means it's not currently listed for sale or rent on Zillow. This may be different from what's available on other websites or public sources.



