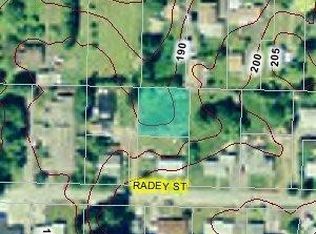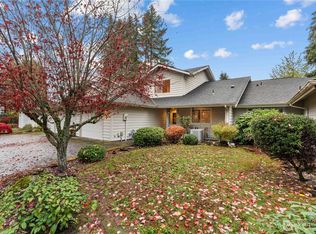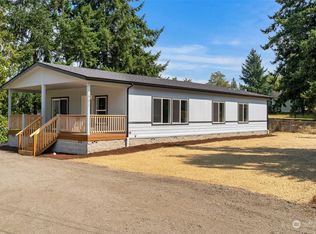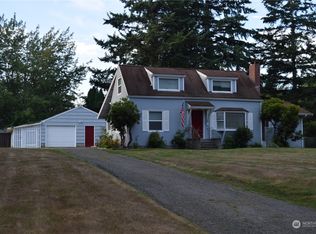Sold
Street View
Listed by:
Lacie Ferris,
RE/MAX Exclusive
Bought with: eXp Realty
$575,000
533 Radey Road, Port Orchard, WA 98366
3beds
2,686sqft
Single Family Residence
Built in 1955
7,840.8 Square Feet Lot
$578,400 Zestimate®
$214/sqft
$2,936 Estimated rent
Home value
$578,400
$532,000 - $630,000
$2,936/mo
Zestimate® history
Loading...
Owner options
Explore your selling options
What's special
Fall in love with this airy, open-concept home, fully updated for modern living. A Chef inspired kitchen w/ ample storage, quartz wrapped counters & tiled backsplash flows effortlessly into the dining & living area, perfect for entertaining. A sleek electric fireplace anchors the main living space, creating a cozy atmosphere for winding down after a long day. Downstairs an oversized rec room provides flexible living space with direct access to your fully fenced, lush landscape. A serene primary bedroom features stylish en-suite bath, double vanity & walk-in tiled shower. Converted garage currently functions as gym, easily reverted to suit your needs. Don't miss the workshop, perfect for the hobbyist. Near Hwy 16, Waterfront & PSNS.
Zillow last checked: 8 hours ago
Listing updated: August 21, 2025 at 04:04am
Listed by:
Lacie Ferris,
RE/MAX Exclusive
Bought with:
Miguel Hernandez Jr, 22008093
eXp Realty
Source: NWMLS,MLS#: 2379309
Facts & features
Interior
Bedrooms & bathrooms
- Bedrooms: 3
- Bathrooms: 3
- Full bathrooms: 1
- 3/4 bathrooms: 1
- 1/2 bathrooms: 1
- Main level bathrooms: 2
- Main level bedrooms: 3
Primary bedroom
- Level: Main
Bedroom
- Level: Main
Bedroom
- Level: Main
Bathroom full
- Level: Main
Bathroom three quarter
- Level: Main
Other
- Level: Lower
Entry hall
- Level: Main
Kitchen without eating space
- Level: Main
Living room
- Level: Main
Rec room
- Level: Lower
Utility room
- Level: Lower
Heating
- Fireplace, Ductless, Wall Unit(s), Electric
Cooling
- Ductless
Appliances
- Included: Dishwasher(s), Disposal, Dryer(s), Refrigerator(s), Stove(s)/Range(s), Washer(s), Garbage Disposal, Water Heater: Electric, Water Heater Location: Basement
Features
- Flooring: Ceramic Tile, Laminate
- Windows: Double Pane/Storm Window
- Basement: Daylight
- Number of fireplaces: 1
- Fireplace features: Electric, Main Level: 1, Fireplace
Interior area
- Total structure area: 2,686
- Total interior livable area: 2,686 sqft
Property
Parking
- Total spaces: 1
- Parking features: Attached Garage, Off Street
- Attached garage spaces: 1
Features
- Levels: One
- Stories: 1
- Entry location: Main
- Patio & porch: Double Pane/Storm Window, Fireplace, Water Heater
Lot
- Size: 7,840 sqft
- Features: Corner Lot, Dead End Street, Paved, Cable TV, Deck, Fenced-Fully, High Speed Internet, Outbuildings
- Topography: Level,Partial Slope
- Residential vegetation: Garden Space
Details
- Parcel number: 40470010120100
- Special conditions: Standard
Construction
Type & style
- Home type: SingleFamily
- Property subtype: Single Family Residence
Materials
- Wood Siding
- Foundation: Block
- Roof: Composition
Condition
- Updated/Remodeled
- Year built: 1955
- Major remodel year: 1955
Utilities & green energy
- Electric: Company: PSE
- Sewer: Sewer Connected, Company: Westsound
- Water: Public, Company: Westsound
- Utilities for property: Astound, Astound
Community & neighborhood
Location
- Region: Pt Orchard
- Subdivision: Port Orchard
Other
Other facts
- Listing terms: Cash Out,Conventional,FHA,State Bond,VA Loan
- Cumulative days on market: 5 days
Price history
| Date | Event | Price |
|---|---|---|
| 7/21/2025 | Sold | $575,000+4.6%$214/sqft |
Source: | ||
| 5/25/2025 | Pending sale | $549,950$205/sqft |
Source: | ||
| 5/21/2025 | Listed for sale | $549,950+10%$205/sqft |
Source: | ||
| 3/3/2023 | Sold | $500,000+0.1%$186/sqft |
Source: | ||
| 2/12/2023 | Pending sale | $499,500$186/sqft |
Source: | ||
Public tax history
| Year | Property taxes | Tax assessment |
|---|---|---|
| 2024 | $3,917 +3.6% | $449,090 |
| 2023 | $3,781 +117% | $449,090 +116.8% |
| 2022 | $1,742 -29.2% | $207,140 -15.9% |
Find assessor info on the county website
Neighborhood: 98366
Nearby schools
GreatSchools rating
- 5/10East Port Orchard Elementary SchoolGrades: PK-5Distance: 0.7 mi
- 3/10Marcus Whitman Junior High SchoolGrades: 6-8Distance: 1.7 mi
- 7/10South Kitsap High SchoolGrades: 9-12Distance: 0.9 mi
Get a cash offer in 3 minutes
Find out how much your home could sell for in as little as 3 minutes with a no-obligation cash offer.
Estimated market value$578,400
Get a cash offer in 3 minutes
Find out how much your home could sell for in as little as 3 minutes with a no-obligation cash offer.
Estimated market value
$578,400



