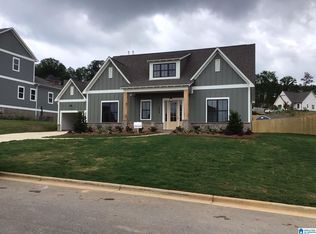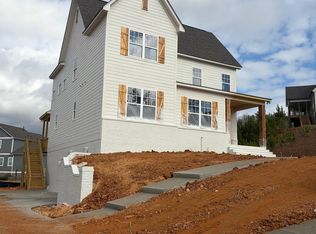Sold for $652,266
$652,266
533 Ramsgate Dr, Maylene, AL 35114
4beds
3,307sqft
Single Family Residence
Built in 2024
7,840.8 Square Feet Lot
$655,800 Zestimate®
$197/sqft
$2,909 Estimated rent
Home value
$655,800
$538,000 - $794,000
$2,909/mo
Zestimate® history
Loading...
Owner options
Explore your selling options
What's special
Great new completed home! Two bedrooms on the main level, large loft upstairs, 2 large bedrooms up and a large bathroom with two separate vanities for the upstairs bedrooms. large family room with 11 foot ceilings, open concept living, 10 foot ceilings on main level, three car basement garage, and a great backyard! Ask about our preferred lender rate buy down specials!
Zillow last checked: 8 hours ago
Listing updated: August 13, 2025 at 09:49am
Listed by:
Thomas Gamble 205-616-9785,
Embridge Realty, LLC,
Sue Willoughby 205-222-5959,
Embridge Realty, LLC
Bought with:
Thomas Gamble
Embridge Realty, LLC
Sue Willoughby
Embridge Realty, LLC
Source: GALMLS,MLS#: 21389392
Facts & features
Interior
Bedrooms & bathrooms
- Bedrooms: 4
- Bathrooms: 3
- Full bathrooms: 3
Primary bedroom
- Level: First
Bedroom 1
- Level: First
Bedroom 2
- Level: Second
Bedroom 3
- Level: Second
Primary bathroom
- Level: First
Bathroom 1
- Level: First
Dining room
- Level: First
Family room
- Level: First
Kitchen
- Features: Stone Counters, Kitchen Island, Pantry
- Level: First
Basement
- Area: 0
Heating
- Dual Systems (HEAT)
Cooling
- Dual, Ceiling Fan(s)
Appliances
- Included: Dishwasher, Disposal, Microwave, Stainless Steel Appliance(s), Stove-Electric, Gas Water Heater
- Laundry: Electric Dryer Hookup, Washer Hookup, Main Level, Laundry Room, Laundry (ROOM), Yes
Features
- Recessed Lighting, High Ceilings, Crown Molding, Smooth Ceilings, Soaking Tub, Linen Closet, Separate Shower, Double Vanity, Tub/Shower Combo, Walk-In Closet(s)
- Flooring: Carpet, Laminate, Tile
- Doors: Insulated Door
- Basement: Full,Unfinished,Concrete
- Attic: Pull Down Stairs,Yes
- Number of fireplaces: 1
- Fireplace features: Gas Log, Insert, Ventless, Family Room, Gas
Interior area
- Total interior livable area: 3,307 sqft
- Finished area above ground: 3,307
- Finished area below ground: 0
Property
Parking
- Total spaces: 3
- Parking features: Attached, Garage Faces Side
- Attached garage spaces: 3
Features
- Levels: One and One Half
- Stories: 1
- Patio & porch: Porch, Covered (DECK), Deck
- Pool features: In Ground, Fenced, Community
- Has view: Yes
- View description: None
- Waterfront features: No
Lot
- Size: 7,840 sqft
- Features: Irregular Lot, Subdivision
Details
- Parcel number: 0
- Special conditions: N/A
Construction
Type & style
- Home type: SingleFamily
- Property subtype: Single Family Residence
Materials
- Brick Over Foundation, HardiPlank Type, Other, Wood
- Foundation: Basement
Condition
- New construction: Yes
- Year built: 2024
Utilities & green energy
- Water: Public
- Utilities for property: Sewer Connected, Underground Utilities
Green energy
- Energy efficient items: Ridge Vent
Community & neighborhood
Security
- Security features: Security System
Location
- Region: Maylene
- Subdivision: The Enclave
HOA & financial
HOA
- Has HOA: Yes
- HOA fee: $340 annually
- Amenities included: Management
- Services included: Maintenance Grounds
Other
Other facts
- Price range: $652.3K - $652.3K
Price history
| Date | Event | Price |
|---|---|---|
| 7/10/2025 | Sold | $652,266$197/sqft |
Source: | ||
| 6/12/2025 | Pending sale | $652,266$197/sqft |
Source: | ||
| 6/20/2024 | Listed for sale | $652,266$197/sqft |
Source: | ||
Public tax history
Tax history is unavailable.
Neighborhood: 35114
Nearby schools
GreatSchools rating
- 9/10Creek View Elementary SchoolGrades: PK-3Distance: 1.4 mi
- 7/10Thompson Middle SchoolGrades: 6-8Distance: 1.3 mi
- 7/10Thompson High SchoolGrades: 9-12Distance: 1 mi
Schools provided by the listing agent
- Elementary: Creek View
- Middle: Thompson
- High: Thompson
Source: GALMLS. This data may not be complete. We recommend contacting the local school district to confirm school assignments for this home.
Get a cash offer in 3 minutes
Find out how much your home could sell for in as little as 3 minutes with a no-obligation cash offer.
Estimated market value$655,800
Get a cash offer in 3 minutes
Find out how much your home could sell for in as little as 3 minutes with a no-obligation cash offer.
Estimated market value
$655,800

