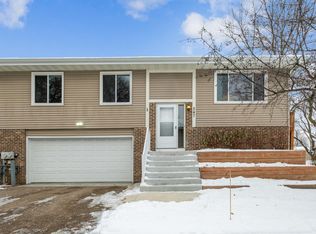Closed
$264,500
533 Ravoux Rd, Chaska, MN 55318
2beds
1,453sqft
Townhouse Quad/4 Corners
Built in 1986
1,742.4 Square Feet Lot
$258,300 Zestimate®
$182/sqft
$1,982 Estimated rent
Home value
$258,300
$232,000 - $287,000
$1,982/mo
Zestimate® history
Loading...
Owner options
Explore your selling options
What's special
Fantastic, completely updated -including furnace and A/C- beautiful townhome overlooking the park! Fresh paint, new living room carpet, and real hardwood floors on the stairs and main level. Knockdown ceilings in the living room, dining room and kitchen. Updated kitchen with granite counters, newer stainless appliances & under cabinet lighting, pullout drawers in the base cabinets. 2 bedrooms plus non-conforming bedroom/den in the walkout lower level. Insulated & heated 2-stall garage and beautiful private yard. Great walking paths, park, playground & dog park nearby. Small quiet community. This home has it all for you!
Zillow last checked: 8 hours ago
Listing updated: February 13, 2026 at 10:17pm
Listed by:
Susan K Himrod Strigel 612-718-2399,
Counselor Realty of Victoria
Bought with:
Emily Rome Welter
Edina Realty, Inc.
Source: NorthstarMLS as distributed by MLS GRID,MLS#: 6550345
Facts & features
Interior
Bedrooms & bathrooms
- Bedrooms: 2
- Bathrooms: 2
- Full bathrooms: 1
- 3/4 bathrooms: 1
Bedroom
- Level: Main
- Area: 208 Square Feet
- Dimensions: 16x13
Bedroom 2
- Level: Main
- Area: 108 Square Feet
- Dimensions: 12x9
Dining room
- Level: Main
- Area: 90 Square Feet
- Dimensions: 10x9
Family room
- Level: Lower
- Area: 108 Square Feet
- Dimensions: 12x9
Flex room
- Level: Lower
- Area: 108 Square Feet
- Dimensions: 12x9
Kitchen
- Level: Main
- Area: 117 Square Feet
- Dimensions: 13x9
Living room
- Level: Main
- Area: 196 Square Feet
- Dimensions: 14x14
Heating
- Forced Air
Cooling
- Central Air
Appliances
- Included: Dishwasher, Disposal, Dryer, Exhaust Fan, Humidifier, Gas Water Heater, Water Osmosis System, Microwave, Range, Refrigerator, Stainless Steel Appliance(s), Washer, Water Softener Owned
- Laundry: Lower Level, Laundry Room
Features
- Basement: Finished,Walk-Out Access
- Has fireplace: No
Interior area
- Total structure area: 1,453
- Total interior livable area: 1,453 sqft
- Finished area above ground: 1,008
- Finished area below ground: 445
Property
Parking
- Total spaces: 2
- Parking features: Attached, Asphalt, Guest, Heated Garage, Insulated Garage, Tuckunder Garage
- Attached garage spaces: 2
- Details: Garage Door Height (8)
Accessibility
- Accessibility features: None
Features
- Levels: Multi/Split
- Patio & porch: Deck, Patio
- Fencing: None
Lot
- Size: 1,742 sqft
- Features: Corner Lot, Tree Coverage - Light
Details
- Foundation area: 1008
- Parcel number: 304800100
- Zoning description: Residential-Single Family
Construction
Type & style
- Home type: Townhouse
- Property subtype: Townhouse Quad/4 Corners
- Attached to another structure: Yes
Materials
- Roof: Age 8 Years or Less,Asphalt,Pitched
Condition
- New construction: No
- Year built: 1986
Utilities & green energy
- Gas: Natural Gas
- Sewer: City Sewer/Connected
- Water: City Water/Connected
Community & neighborhood
Location
- Region: Chaska
- Subdivision: Parkview Terrace
HOA & financial
HOA
- Has HOA: Yes
- HOA fee: $300 monthly
- Services included: Maintenance Structure, Hazard Insurance, Lawn Care, Maintenance Grounds, Professional Mgmt, Snow Removal
- Association name: Act Management, Inc.
- Association phone: 763-593-9770
Price history
| Date | Event | Price |
|---|---|---|
| 2/12/2025 | Sold | $264,500$182/sqft |
Source: | ||
| 1/28/2025 | Pending sale | $264,500$182/sqft |
Source: | ||
| 1/24/2025 | Listed for sale | $264,500$182/sqft |
Source: | ||
| 1/19/2025 | Pending sale | $264,500$182/sqft |
Source: | ||
| 12/10/2024 | Price change | $264,500-7.1%$182/sqft |
Source: | ||
Public tax history
| Year | Property taxes | Tax assessment |
|---|---|---|
| 2025 | $2,478 +3.9% | $232,300 +2.3% |
| 2024 | $2,384 +7.5% | $227,100 +4.8% |
| 2023 | $2,218 +12.6% | $216,800 +2.6% |
Find assessor info on the county website
Neighborhood: 55318
Nearby schools
GreatSchools rating
- 7/10Carver Elementary SchoolGrades: K-5Distance: 3.3 mi
- 8/10Pioneer Ridge Middle SchoolGrades: 6-8Distance: 1.8 mi
- 9/10Chaska High SchoolGrades: 8-12Distance: 1.8 mi
Get a cash offer in 3 minutes
Find out how much your home could sell for in as little as 3 minutes with a no-obligation cash offer.
Estimated market value$258,300
Get a cash offer in 3 minutes
Find out how much your home could sell for in as little as 3 minutes with a no-obligation cash offer.
Estimated market value
$258,300
