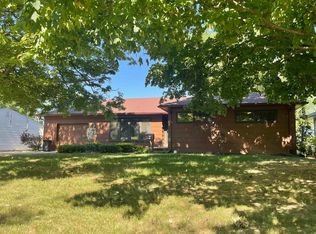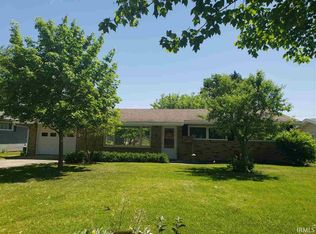Closed
$168,000
533 S Stratton Way, Decatur, IN 46733
3beds
1,378sqft
Single Family Residence
Built in 1960
0.35 Acres Lot
$189,900 Zestimate®
$--/sqft
$1,433 Estimated rent
Home value
$189,900
$180,000 - $201,000
$1,433/mo
Zestimate® history
Loading...
Owner options
Explore your selling options
What's special
This cozy ranch-style home in Stratton Subdivision. As you enter the home, you are greeted by a spacious living room, has electric fireplace with a warm, inviting feel. The living room leads directly into the kitchen. All kitchen appliances and washer, dryer stay with the sale of the home.The home's three bedrooms are situated down a hallway, providing privacy and separation from the main living areas The full bathroom is located in the hallway and features a bathtub/shower Outside, the home has a spacious backyard with plenty of room for gardening, outdoor entertaining, or just relaxing in the fresh air. Overall, this 3-bedroom, 1.5-bathroom ranch-style home is the perfect choice for those seeking a comfortable and functional living space in a quiet, family-friendly neighborhood. 200 AMP Breakerbox is in the attatched garage. All appliances are warrented but not guarenteed. Average utility cost: AEP Electric $145.00. NIPSCO Gas$ 65.00. Water,Sewer,Trash $80.00
Zillow last checked: 8 hours ago
Listing updated: March 18, 2024 at 05:09pm
Listed by:
Jerry Hurst Cell:260-223-1405,
CENTURY 21 Bradley Realty, Inc
Bought with:
Tina Stuckey, RB21000201
RE/MAX Results
Source: IRMLS,MLS#: 202403210
Facts & features
Interior
Bedrooms & bathrooms
- Bedrooms: 3
- Bathrooms: 2
- Full bathrooms: 1
- 1/2 bathrooms: 1
- Main level bedrooms: 3
Bedroom 1
- Level: Main
Bedroom 2
- Level: Main
Dining room
- Area: 180
- Dimensions: 15 x 12
Living room
- Level: Main
- Area: 390
- Dimensions: 26 x 15
Heating
- Natural Gas, Forced Air
Cooling
- Central Air
Appliances
- Included: Disposal, Dishwasher, Refrigerator, Washer, Dryer-Electric, Electric Range
Features
- Eat-in Kitchen
- Basement: Crawl Space
- Has fireplace: No
- Fireplace features: Family Room, Electric
Interior area
- Total structure area: 1,378
- Total interior livable area: 1,378 sqft
- Finished area above ground: 1,378
- Finished area below ground: 0
Property
Parking
- Total spaces: 1
- Parking features: Attached
- Attached garage spaces: 1
Features
- Levels: One
- Stories: 1
Lot
- Size: 0.35 Acres
- Dimensions: 70x218
- Features: Rolling Slope
Details
- Additional structures: Shed
- Parcel number: 010502101077.000022
Construction
Type & style
- Home type: SingleFamily
- Architectural style: Ranch
- Property subtype: Single Family Residence
Materials
- Masonite
- Roof: Asphalt
Condition
- New construction: No
- Year built: 1960
Utilities & green energy
- Gas: NIPSCO
- Sewer: City
- Water: City
Community & neighborhood
Location
- Region: Decatur
- Subdivision: Stratton
HOA & financial
HOA
- Has HOA: Yes
- HOA fee: $10 annually
Other
Other facts
- Listing terms: Cash,Conventional,FHA,USDA Loan,VA Loan
Price history
| Date | Event | Price |
|---|---|---|
| 3/18/2024 | Sold | $168,000-1.1% |
Source: | ||
| 2/13/2024 | Pending sale | $169,900 |
Source: | ||
| 2/6/2024 | Price change | $169,900-5.6% |
Source: | ||
| 2/1/2024 | Listed for sale | $179,900+38.5% |
Source: | ||
| 6/30/2020 | Listing removed | $129,900$94/sqft |
Source: Krueckeberg Auction and Realty #202019491 Report a problem | ||
Public tax history
| Year | Property taxes | Tax assessment |
|---|---|---|
| 2024 | $1,009 +18.1% | $116,100 +8.4% |
| 2023 | $855 +13.2% | $107,100 +4.9% |
| 2022 | $755 +143.7% | $102,100 +8.5% |
Find assessor info on the county website
Neighborhood: 46733
Nearby schools
GreatSchools rating
- 8/10Bellmont Middle SchoolGrades: 6-8Distance: 0.5 mi
- 7/10Bellmont Senior High SchoolGrades: 9-12Distance: 0.5 mi
Schools provided by the listing agent
- Elementary: Bellmont
- Middle: Bellmont
- High: Bellmont
- District: North Adams Community
Source: IRMLS. This data may not be complete. We recommend contacting the local school district to confirm school assignments for this home.

Get pre-qualified for a loan
At Zillow Home Loans, we can pre-qualify you in as little as 5 minutes with no impact to your credit score.An equal housing lender. NMLS #10287.

