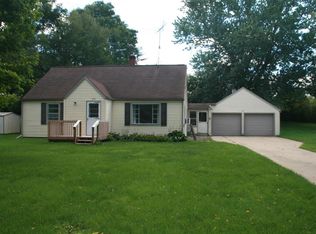Sold for $550,000
Street View
$550,000
533 Sherwood Rd, Bellevue, MI 49021
3beds
2baths
--sqft
SingleFamily
Built in 1993
22.41 Acres Lot
$552,400 Zestimate®
$--/sqft
$3,367 Estimated rent
Home value
$552,400
$519,000 - $586,000
$3,367/mo
Zestimate® history
Loading...
Owner options
Explore your selling options
What's special
533 Sherwood Rd, Bellevue, MI 49021 is a single family home that was built in 1993. It contains 3 bedrooms and 2.5 bathrooms. This home last sold for $550,000 in December 2025.
The Zestimate for this house is $552,400. The Rent Zestimate for this home is $3,367/mo.
Price history
| Date | Event | Price |
|---|---|---|
| 12/2/2025 | Sold | $550,000-8.3% |
Source: Public Record Report a problem | ||
| 9/30/2025 | Price change | $599,900-7.7% |
Source: | ||
| 9/17/2025 | Price change | $649,900-7.1% |
Source: | ||
| 9/2/2025 | Price change | $699,900-3.5% |
Source: | ||
| 8/3/2025 | Price change | $725,000-6.5% |
Source: | ||
Public tax history
| Year | Property taxes | Tax assessment |
|---|---|---|
| 2024 | -- | $292,962 |
| 2021 | -- | -- |
| 2020 | -- | -- |
Find assessor info on the county website
Neighborhood: 49021
Nearby schools
GreatSchools rating
- 5/10Bellevue Elementary SchoolGrades: PK-6Distance: 0.9 mi
- 5/10Bellevue Jr/Sr High SchoolGrades: 7-12Distance: 1.1 mi
Get pre-qualified for a loan
At Zillow Home Loans, we can pre-qualify you in as little as 5 minutes with no impact to your credit score.An equal housing lender. NMLS #10287.
Sell with ease on Zillow
Get a Zillow Showcase℠ listing at no additional cost and you could sell for —faster.
$552,400
2% more+$11,048
With Zillow Showcase(estimated)$563,448
