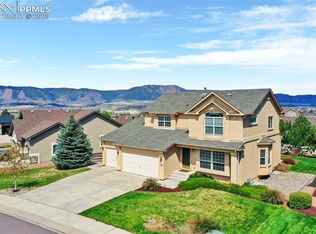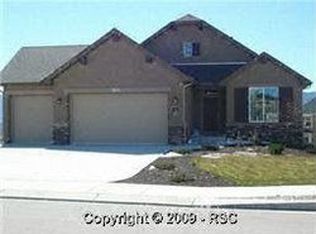Sold for $697,500
$697,500
533 Talus Rd, Monument, CO 80132
4beds
3,610sqft
Single Family Residence
Built in 2006
10,064 Square Feet Lot
$681,500 Zestimate®
$193/sqft
$2,996 Estimated rent
Home value
$681,500
$647,000 - $716,000
$2,996/mo
Zestimate® history
Loading...
Owner options
Explore your selling options
What's special
Enjoy This beautiful ranch style home situated in the desirable Jackson Creek neighborhood. The home is located on a large corner lot across from a small park. The outside is easily maintained with artificial turf and includes a storage shed. The yard is fully fenced. Enter the home either through the front door or through the large 3 car garage with no steps to inhibit entry. Upon entering through the front door, notice the warm living room with tile flooring and a gas log fireplace. The kitchen includes 42" cabinetry, a self cleaning oven/microwave, dishwasher and stone tile countertops. It also includes a wonderful walk-in pantry. Directly adjacent to the kitchen, find a very functional dining area. Move to the Master Bedroom which includes a perfect sitting room for your relaxing moments. The adjacent main bathroom has a large tile shower and ample countertops. An additional bedroom has another bath nearby with a very useful walk-in bath. Included is a fully enclosed sunroom for your evening pleasure. Use the elevator or stairway to gain entry into the carpeted basement which sports a huge L shaped family room with a wet bar. 2 extra bedrooms are located in the basement. This home is very disabled friendly.
Zillow last checked: 8 hours ago
Listing updated: April 01, 2025 at 06:18am
Listed by:
Jack Beuse ABR AHWD CIPS CRS EPRO GRI 719-332-6807,
Paradigm Real Estate
Bought with:
Heather McKiddy ABR SFR
Acquire Homes Inc
Source: Pikes Peak MLS,MLS#: 8225822
Facts & features
Interior
Bedrooms & bathrooms
- Bedrooms: 4
- Bathrooms: 3
- Full bathrooms: 2
- 3/4 bathrooms: 1
Basement
- Area: 1784
Heating
- Forced Air, Natural Gas
Cooling
- Central Air
Appliances
- Included: 220v in Kitchen, Dishwasher, Disposal, Microwave, Refrigerator, Self Cleaning Oven, Humidifier
- Laundry: Electric Hook-up, Main Level
Features
- 6-Panel Doors, Breakfast Bar, Pantry
- Flooring: Carpet, Ceramic Tile
- Basement: Full,Partially Finished
- Number of fireplaces: 1
- Fireplace features: Gas, One
Interior area
- Total structure area: 3,610
- Total interior livable area: 3,610 sqft
- Finished area above ground: 1,826
- Finished area below ground: 1,784
Property
Parking
- Total spaces: 3
- Parking features: Attached, Even with Main Level, Garage Door Opener
- Attached garage spaces: 3
Accessibility
- Accessibility features: Bathroom Access, Accessible Elevator Installed, Accessible Kitchen, Accessible Approach with Ramp
Features
- Patio & porch: Enclosed
- Has view: Yes
- View description: Mountain(s)
Lot
- Size: 10,064 sqft
- Features: Level
Details
- Additional structures: Storage
- Parcel number: 7125403005
Construction
Type & style
- Home type: SingleFamily
- Architectural style: Ranch
- Property subtype: Single Family Residence
Materials
- Stucco
- Roof: Composite Shingle
Condition
- Existing Home
- New construction: No
- Year built: 2006
Utilities & green energy
- Water: Assoc/Distr
- Utilities for property: Phone Available
Community & neighborhood
Location
- Region: Monument
Other
Other facts
- Listing terms: Cash,Conventional,FHA,VA Loan
Price history
| Date | Event | Price |
|---|---|---|
| 3/28/2025 | Sold | $697,500-2.4%$193/sqft |
Source: | ||
| 3/6/2025 | Pending sale | $715,000$198/sqft |
Source: | ||
| 2/7/2025 | Price change | $715,000-1.9%$198/sqft |
Source: | ||
| 12/9/2024 | Listed for sale | $729,000+65.4%$202/sqft |
Source: | ||
| 3/30/2007 | Sold | $440,682$122/sqft |
Source: Public Record Report a problem | ||
Public tax history
| Year | Property taxes | Tax assessment |
|---|---|---|
| 2024 | $4,045 +13.1% | $49,290 |
| 2023 | $3,576 -3.2% | $49,290 +34.3% |
| 2022 | $3,694 | $36,710 -2.8% |
Find assessor info on the county website
Neighborhood: 80132
Nearby schools
GreatSchools rating
- 7/10Bear Creek Elementary SchoolGrades: PK-6Distance: 0.4 mi
- 5/10Lewis-Palmer Middle SchoolGrades: 7-8Distance: 3 mi
- 8/10Lewis-Palmer High SchoolGrades: 9-12Distance: 1.6 mi
Schools provided by the listing agent
- High: Lewis Palmer
- District: Lewis-Palmer-38
Source: Pikes Peak MLS. This data may not be complete. We recommend contacting the local school district to confirm school assignments for this home.
Get a cash offer in 3 minutes
Find out how much your home could sell for in as little as 3 minutes with a no-obligation cash offer.
Estimated market value$681,500
Get a cash offer in 3 minutes
Find out how much your home could sell for in as little as 3 minutes with a no-obligation cash offer.
Estimated market value
$681,500

