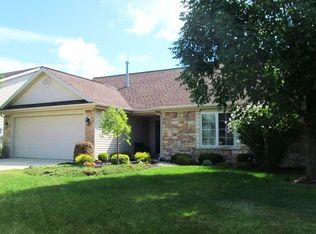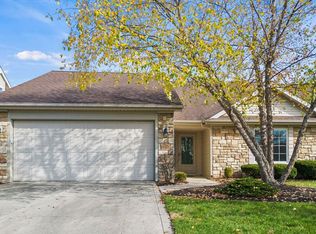Beautiful, well kept and clean move in ready Villa located in the North East Fort Wayne maintenance free community of Springfield Villas. Walking trails, close to schools and shopping! It's more than a home, it's also a life style! Home has 2 main level bedrooms, 2 full bathrooms, a beautiful loft, great room with cathedral ceilings, eat-in kitchen with pantry, 2 car garage and a back patio with poured footers for an easy addition at a later date. Master bedroom features a large walk-in closet with extra storage above and a full bathroom. Beautiful slat tile throughout, 6 panel doors, extensive landscaping and much more! All window treatments and appliances stay except washer and dryer are negotiable. Come check it out for yourself!
This property is off market, which means it's not currently listed for sale or rent on Zillow. This may be different from what's available on other websites or public sources.

