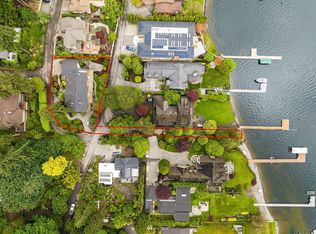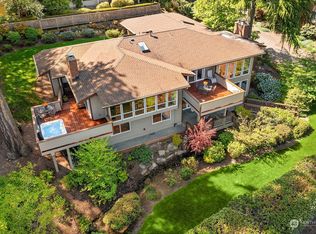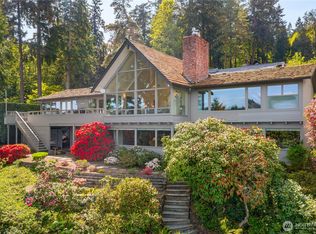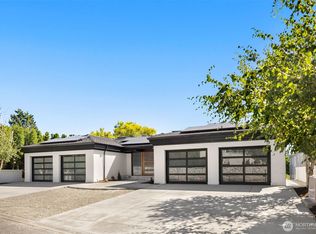Sold
Listed by:
Christina L. Clark,
Coldwell Banker Bain
Bought with: Windermere Real Estate/East
$14,500,000
5330 Butterworth Road, Mercer Island, WA 98040
5beds
14,940sqft
Single Family Residence
Built in 1996
1.89 Acres Lot
$18,051,600 Zestimate®
$971/sqft
$6,669 Estimated rent
Home value
$18,051,600
$15.52M - $21.12M
$6,669/mo
Zestimate® history
Loading...
Owner options
Explore your selling options
What's special
Magnificent waterfront estate! 275+/- feet of extraordinary, level waterfront. Gorgeous Mt. Rainier views! Meticulous craftsmanship & unmatched quality throughout. Stunning great-room with lake views & 5 sets of French doors. 2 Chef’s kitchens + butlers pantry. Lavish primary suite, 2 offices, movie theatre, billiards room, full bar, wine cellar. En suite bedrooms, one with kitchenette & separate entrance. Fantastic sports pavilion; indoor basketball/racquetball court, weight room, sauna, spa & kitchen. Professional tennis court. 8-car fully finished garage. Shy 2 acres of luscious grounds; water features, fruit & vegetable gardens, putting green & sand trap. Substantial year-round moorage accommodates 2 yachts. Resort living at its finest.
Zillow last checked: 8 hours ago
Listing updated: April 17, 2024 at 03:22pm
Listed by:
Christina L. Clark,
Coldwell Banker Bain
Bought with:
Amy A. Dedoyard, 10507
Windermere Real Estate/East
Jake Dedoyard, 123618
Dove Realty, Inc.
Source: NWMLS,MLS#: 1893616
Facts & features
Interior
Bedrooms & bathrooms
- Bedrooms: 5
- Bathrooms: 11
- Full bathrooms: 4
- 3/4 bathrooms: 4
- 1/2 bathrooms: 3
- Main level bedrooms: 1
Primary bedroom
- Level: Main
Bedroom
- Level: Upper
Bedroom
- Level: Upper
Bedroom
- Level: Upper
Bedroom
- Level: Upper
Bathroom full
- Level: Main
Bathroom full
- Level: Upper
Bathroom full
- Level: Upper
Bathroom full
- Level: Upper
Bathroom three quarter
- Level: Main
Bathroom three quarter
- Level: Main
Bathroom three quarter
- Level: Main
Bathroom three quarter
- Level: Upper
Other
- Level: Main
Other
- Level: Main
Other
- Level: Main
Bonus room
- Level: Upper
Den office
- Level: Main
Dining room
- Level: Main
Entry hall
- Level: Main
Other
- Level: Main
Family room
- Level: Main
Great room
- Level: Main
Kitchen with eating space
- Level: Main
Living room
- Level: Main
Rec room
- Level: Main
Other
- Level: Main
Utility room
- Level: Main
Heating
- Fireplace(s)
Appliances
- Included: Dishwashers_, Double Oven, Dryer(s), GarbageDisposal_, Microwaves_, Refrigerators_, SeeRemarks_, StovesRanges_, Trash Compactor, Washer(s), Dishwasher(s), Garbage Disposal, Microwave(s), Refrigerator(s), See Remarks, Stove(s)/Range(s), Water Heater: 2 50 KW gas circ pump, Water Heater Location: north garage
Features
- Bath Off Primary, Sauna, Walk-In Pantry
- Flooring: Ceramic Tile, Hardwood, Marble, See Remarks, Carpet
- Windows: Double Pane/Storm Window, Skylight(s)
- Basement: Finished
- Number of fireplaces: 7
- Fireplace features: Gas, Main Level: 7, Fireplace
Interior area
- Total structure area: 14,940
- Total interior livable area: 14,940 sqft
Property
Parking
- Total spaces: 8
- Parking features: Attached Garage
- Attached garage spaces: 8
Features
- Levels: Two
- Stories: 2
- Entry location: Main
- Patio & porch: Forced Air, Central A/C, HEPA Air Filtration, Ceramic Tile, Hardwood, Wall to Wall Carpet, Second Kitchen, Wet Bar, Second Primary Bedroom, Wine Cellar, Bath Off Primary, Elevator, Double Pane/Storm Window, Fireplace (Primary Bedroom), Hot Tub/Spa, Jetted Tub, Sauna, Security System, Skylight(s), Solarium/Atrium, Vaulted Ceiling(s), Walk-In Pantry, Walk-In Closet(s), Fireplace, Water Heater
- Has spa: Yes
- Spa features: Indoor, Bath
- Has view: Yes
- View description: Lake, Mountain(s), Territorial
- Has water view: Yes
- Water view: Lake
- Waterfront features: Bulkhead, Lake, No Bank
- Frontage length: Waterfront Ft: 274+/-
Lot
- Size: 1.89 Acres
- Features: Dead End Street, Paved, Athletic Court, Cabana/Gazebo, Cable TV, Deck, Dock, Fenced-Partially, Gas Available, Gated Entry, High Speed Internet, Hot Tub/Spa, Irrigation, Moorage, Outbuildings, Sprinkler System
- Topography: Level
- Residential vegetation: Fruit Trees, Garden Space
Details
- Parcel number: 8661400040
- Zoning description: Jurisdiction: City
- Special conditions: Standard
- Other equipment: HEPA Air Filtration
Construction
Type & style
- Home type: SingleFamily
- Property subtype: Single Family Residence
Materials
- Brick, Stucco
- Foundation: Poured Concrete, Tie Down
- Roof: See Remarks,Tile
Condition
- Year built: 1996
Details
- Builder name: Design Guild
Utilities & green energy
- Electric: Company: PSE
- Sewer: Sewer Connected, Company: City of Mercer Island
- Water: Public, Company: City of Mercer Island
- Utilities for property: Xfinity, Xfinity
Green energy
- Energy efficient items: High Efficiency (Unspecified)
Community & neighborhood
Security
- Security features: Security System
Location
- Region: Mercer Island
- Subdivision: East Mercer
Other
Other facts
- Listing terms: Cash Out,Conventional
- Cumulative days on market: 1079 days
Price history
| Date | Event | Price |
|---|---|---|
| 4/16/2024 | Sold | $14,500,000-14.2%$971/sqft |
Source: | ||
| 1/18/2024 | Pending sale | $16,900,000$1,131/sqft |
Source: | ||
| 5/19/2022 | Listed for sale | $16,900,000$1,131/sqft |
Source: | ||
| 5/9/2022 | Pending sale | $16,900,000$1,131/sqft |
Source: | ||
| 3/1/2022 | Listed for sale | $16,900,000-5.1%$1,131/sqft |
Source: | ||
Public tax history
| Year | Property taxes | Tax assessment |
|---|---|---|
| 2024 | $77,176 -39.2% | $19,649,000 +6.5% |
| 2023 | $126,965 +0.4% | $18,452,000 -10.6% |
| 2022 | $126,492 +11.4% | $20,635,000 +33.8% |
Find assessor info on the county website
Neighborhood: 98040
Nearby schools
GreatSchools rating
- 9/10Island Park Elementary SchoolGrades: K-5Distance: 0.6 mi
- 8/10Islander Middle SchoolGrades: 6-8Distance: 1.5 mi
- 10/10Mercer Island High SchoolGrades: 9-12Distance: 1.2 mi
Schools provided by the listing agent
- Middle: Islander Mid
- High: Mercer Isl High
Source: NWMLS. This data may not be complete. We recommend contacting the local school district to confirm school assignments for this home.
Get a cash offer in 3 minutes
Find out how much your home could sell for in as little as 3 minutes with a no-obligation cash offer.
Estimated market value$18,051,600
Get a cash offer in 3 minutes
Find out how much your home could sell for in as little as 3 minutes with a no-obligation cash offer.
Estimated market value
$18,051,600



