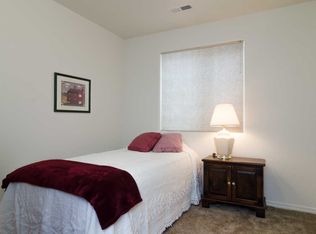Sold
Zestimate®
$365,000
5330 Elk Ridge Dr, Eugene, OR 97402
4beds
1,560sqft
Residential, Manufactured Home
Built in 2008
6,098.4 Square Feet Lot
$365,000 Zestimate®
$234/sqft
$2,028 Estimated rent
Home value
$365,000
$347,000 - $383,000
$2,028/mo
Zestimate® history
Loading...
Owner options
Explore your selling options
What's special
Back on the market due to no fault of the house- the buyer had a change in circumstances and had to walk away. Come take another look! Tucked within the inviting West Eugene Village community, this well cared for home does not disappoint. A rare 4 bedroom that features great separation of space, central heat and AC , vaulted ceilings in every living space & bedroom, and tons of storage. Step into the spacious primary suite where you will love the walk-in closet and primary bath with both a soaker tub and step-in shower. The other three bedrooms are on the opposite side of the home and are plenty big enough to fit all your needs. The living room and kitchen are perfect for entertaining. There is ample space for a dining table and an island with an eat bar. Abundant cabinet space is supplemented by a pantry and dining built-ins. The washer and dryer will stay in the utility room where there is space for even more storage. Relax on the covered back patio and enjoy the mature landscaping. Underground sprinklers make maintenance a breeze. Take a drive through the community to see the private playground and picnic area. Recent improvements include a new roof, sump pump, and plumbing, HVAC, and trim repair. This is an amazing place to call home and ready for a new owner. Call your broker for a private tour.
Zillow last checked: 8 hours ago
Listing updated: December 20, 2025 at 02:04am
Listed by:
Lindsay Laycock 541-554-6641,
MORE Realty, Inc.
Bought with:
Tim Duncan, 201208654
Tim Duncan Real Estate
Source: RMLS (OR),MLS#: 528931694
Facts & features
Interior
Bedrooms & bathrooms
- Bedrooms: 4
- Bathrooms: 2
- Full bathrooms: 2
- Main level bathrooms: 2
Primary bedroom
- Features: Ceiling Fan, Suite, Vaulted Ceiling, Walkin Closet
- Level: Main
Bedroom 2
- Features: Vaulted Ceiling
- Level: Main
Bedroom 3
- Features: Vaulted Ceiling
- Level: Main
Bedroom 4
- Features: Vaulted Ceiling
- Level: Main
Kitchen
- Features: Builtin Features, Dishwasher, Island, Microwave, Pantry, Free Standing Range, Free Standing Refrigerator, Vaulted Ceiling
- Level: Main
Living room
- Features: Ceiling Fan, Vaulted Ceiling
- Level: Main
Heating
- Forced Air
Cooling
- Central Air
Appliances
- Included: Dishwasher, Free-Standing Range, Free-Standing Refrigerator, Microwave, Washer/Dryer, Electric Water Heater
- Laundry: Laundry Room
Features
- Ceiling Fan(s), High Ceilings, Soaking Tub, Vaulted Ceiling(s), Built-in Features, Kitchen Island, Pantry, Suite, Walk-In Closet(s)
- Windows: Double Pane Windows, Vinyl Frames
- Basement: Crawl Space
Interior area
- Total structure area: 1,560
- Total interior livable area: 1,560 sqft
Property
Parking
- Total spaces: 2
- Parking features: Garage Door Opener, Attached
- Attached garage spaces: 2
Features
- Stories: 1
- Patio & porch: Covered Patio
- Exterior features: Yard
- Fencing: Fenced
Lot
- Size: 6,098 sqft
- Features: Sprinkler, SqFt 5000 to 6999
Details
- Parcel number: 1783057
- Zoning: R1
Construction
Type & style
- Home type: MobileManufactured
- Property subtype: Residential, Manufactured Home
Materials
- Lap Siding, T111 Siding
- Roof: Composition
Condition
- Resale
- New construction: No
- Year built: 2008
Utilities & green energy
- Sewer: Public Sewer
- Water: Public
Community & neighborhood
Location
- Region: Eugene
HOA & financial
HOA
- Has HOA: Yes
- HOA fee: $60 monthly
Other
Other facts
- Listing terms: Cash,Conventional
- Road surface type: Paved
Price history
| Date | Event | Price |
|---|---|---|
| 12/19/2025 | Sold | $365,000+0%$234/sqft |
Source: | ||
| 11/29/2025 | Pending sale | $364,900$234/sqft |
Source: | ||
| 11/26/2025 | Listed for sale | $364,900$234/sqft |
Source: | ||
| 10/30/2025 | Pending sale | $364,900$234/sqft |
Source: | ||
| 10/9/2025 | Price change | $364,900-2.7%$234/sqft |
Source: | ||
Public tax history
| Year | Property taxes | Tax assessment |
|---|---|---|
| 2025 | $3,467 +2.6% | $199,303 +3% |
| 2024 | $3,379 +3% | $193,499 +3% |
| 2023 | $3,280 +4.3% | $187,864 +3% |
Find assessor info on the county website
Neighborhood: Bethel
Nearby schools
GreatSchools rating
- 3/10Prairie Mountain SchoolGrades: K-8Distance: 0.6 mi
- 4/10Willamette High SchoolGrades: 9-12Distance: 1.2 mi
Schools provided by the listing agent
- Elementary: Prairie Mtn
- Middle: Prairie Mtn
- High: Willamette
Source: RMLS (OR). This data may not be complete. We recommend contacting the local school district to confirm school assignments for this home.
Sell for more on Zillow
Get a free Zillow Showcase℠ listing and you could sell for .
$365,000
2% more+ $7,300
With Zillow Showcase(estimated)
$372,300