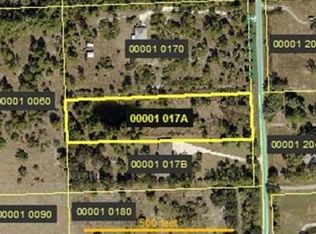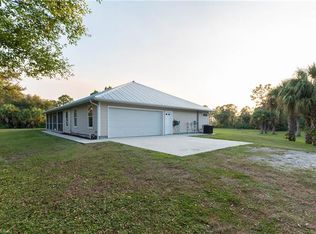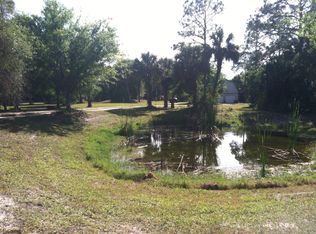This charming home has it all - square footage, extra bedrooms, private den/office, acreage, storage shed, expansive garage and custom features. This Buckingham Estate home is HUGE in every way - boasting nearly 5,000 sq ft of air conditioned space, highlighted by soaring volume ceilings and stone fireplace. On nearly 2.5 AG-2 zoned acres, this home will suit the country lifestyle, accommodate your business, your horses or other animals or just your quiet privacy. This gorgeous home offers an open and inviting floor plan, featuring 5 bedrooms plus a den and 3.5 bathrooms. An expansive driveway leads to a convenient circle and to a nicely finished 5 bay car/truck garage. The gourmet kitchen offers tall wood cabinets, granite courtertops, double oven, under-counter wine cooler, expansive breakfast bar, newer stainless steel appliances and large island with gas stove top. There are two master suites with tray lit ceilings, walk in closets, walk in showers and his and her sinks. Dual French doors from the master suite and central living area open to a spacious screened lanai - perfect for entertaining with preserve views and privacy within this gated estate sized home. MUST SEE!
This property is off market, which means it's not currently listed for sale or rent on Zillow. This may be different from what's available on other websites or public sources.


