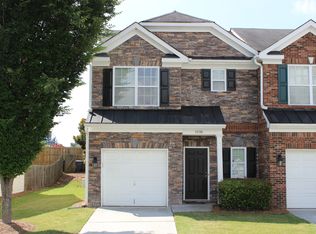Closed
$311,000
5330 Langston Rd, Norcross, GA 30071
3beds
1,512sqft
Townhouse
Built in 2005
2,613.6 Square Feet Lot
$299,600 Zestimate®
$206/sqft
$2,205 Estimated rent
Home value
$299,600
$273,000 - $327,000
$2,205/mo
Zestimate® history
Loading...
Owner options
Explore your selling options
What's special
Welcome to this beautiful townhouse with 3 bedroom/2.5 bathroom in a prime Location! Just mins from I-85, Close to grocery shopping, Restaurants and more. Entrance foyer , Open floor plan, Kitchen features granite countertops, Stained cabinet, Sleek tile flooring and vented out hood. Spacious family room with a cozy fireplace. The dining area is perfect for family meals and gatherings. Bamboo flooring throughout enhances the home's natural beauty and warmth. Upstairs, you'll find three comfortable bedrooms , including a serene master suite, all featuring ample natural light and plenty of space. The private fully fenced backyard- a perfect space to create your dream garden or host outdoor gatherings with friends and family . Don't miss out this fantastic opportunity to own a charming townhome! Must See!
Zillow last checked: 8 hours ago
Listing updated: September 18, 2025 at 07:31am
Listed by:
Yun Pan 678-296-3233,
Virtual Properties Realty.Net
Bought with:
Whitney Agee Team, 387094
eXp Realty
Source: GAMLS,MLS#: 10347239
Facts & features
Interior
Bedrooms & bathrooms
- Bedrooms: 3
- Bathrooms: 3
- Full bathrooms: 2
- 1/2 bathrooms: 1
Kitchen
- Features: Breakfast Area, Breakfast Bar
Heating
- Central, Forced Air, Zoned
Cooling
- Ceiling Fan(s), Central Air, Zoned
Appliances
- Included: Dishwasher, Disposal
- Laundry: In Hall, Laundry Closet, Upper Level
Features
- Split Bedroom Plan, Walk-In Closet(s)
- Flooring: Tile
- Windows: Double Pane Windows
- Basement: None
- Attic: Pull Down Stairs
- Number of fireplaces: 1
- Fireplace features: Factory Built, Family Room
- Common walls with other units/homes: 2+ Common Walls
Interior area
- Total structure area: 1,512
- Total interior livable area: 1,512 sqft
- Finished area above ground: 1,512
- Finished area below ground: 0
Property
Parking
- Parking features: Attached, Garage, Garage Door Opener
- Has attached garage: Yes
Features
- Levels: Two
- Stories: 2
- Patio & porch: Patio
- Fencing: Back Yard,Fenced,Privacy,Wood
- Body of water: None
Lot
- Size: 2,613 sqft
- Features: Level, Private
Details
- Parcel number: R6213 111
Construction
Type & style
- Home type: Townhouse
- Architectural style: Brick Front
- Property subtype: Townhouse
- Attached to another structure: Yes
Materials
- Brick
- Foundation: Slab
- Roof: Composition
Condition
- Resale
- New construction: No
- Year built: 2005
Utilities & green energy
- Sewer: Public Sewer
- Water: Public
- Utilities for property: Electricity Available, Sewer Available, Underground Utilities, Water Available
Community & neighborhood
Security
- Security features: Open Access
Community
- Community features: Sidewalks, Street Lights
Location
- Region: Norcross
- Subdivision: Sterling Brook
HOA & financial
HOA
- Has HOA: Yes
- HOA fee: $1,440 annually
- Services included: Maintenance Grounds
Other
Other facts
- Listing agreement: Exclusive Right To Sell
Price history
| Date | Event | Price |
|---|---|---|
| 10/3/2024 | Sold | $311,000-2.8%$206/sqft |
Source: | ||
| 9/30/2024 | Pending sale | $320,000$212/sqft |
Source: | ||
| 9/12/2024 | Price change | $320,000-1.8%$212/sqft |
Source: | ||
| 8/23/2024 | Price change | $325,900-1.2%$216/sqft |
Source: | ||
| 8/1/2024 | Listed for sale | $329,900+168.2%$218/sqft |
Source: | ||
Public tax history
| Year | Property taxes | Tax assessment |
|---|---|---|
| 2025 | $3,779 +38.9% | $119,600 +1.6% |
| 2024 | $2,721 +21.3% | $117,680 |
| 2023 | $2,244 -0.8% | $117,680 +24% |
Find assessor info on the county website
Neighborhood: 30071
Nearby schools
GreatSchools rating
- 5/10Beaver Ridge Elementary SchoolGrades: PK-5Distance: 0.9 mi
- 5/10Summerour Middle SchoolGrades: 6-8Distance: 1.5 mi
- 8/10Paul Duke STEM High SchoolGrades: 9-12Distance: 2.8 mi
Schools provided by the listing agent
- Elementary: Beaver Ridge
- Middle: Summerour
- High: Norcross
Source: GAMLS. This data may not be complete. We recommend contacting the local school district to confirm school assignments for this home.
Get a cash offer in 3 minutes
Find out how much your home could sell for in as little as 3 minutes with a no-obligation cash offer.
Estimated market value$299,600
Get a cash offer in 3 minutes
Find out how much your home could sell for in as little as 3 minutes with a no-obligation cash offer.
Estimated market value
$299,600
