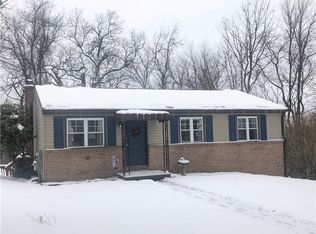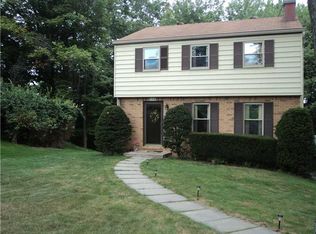Sold for $611,000
$611,000
5330 Tuscarawas Rd, Beaver, PA 15009
4beds
3,896sqft
Single Family Residence
Built in 1992
15.87 Acres Lot
$623,800 Zestimate®
$157/sqft
$2,817 Estimated rent
Home value
$623,800
$536,000 - $724,000
$2,817/mo
Zestimate® history
Loading...
Owner options
Explore your selling options
What's special
Dreaming of your own private 15-acre oasis, well, here it is. This well-built 4-bedroom, 3.5 bath, all-brick home is on a private 15.87 acres with a governor's driveway. The house is just waiting for your personal touches. Many projects have been started, so some of the work has been done for you. There are three fireplaces, a huge basement to finish, a three-season room that overlooks the beautiful property, and a first-floor laundry. The spacious kitchen would be a chef's dream with stainless steel appliances and a massive walk-in pantry. The basement has a stone fireplace and a rough-in for an additional bathroom, as well as a walkout to an additional Utility garage. Newer roof (17), Upstairs AC and Furnace(22), On demand HW heater(20)
Zillow last checked: 8 hours ago
Listing updated: October 01, 2025 at 09:26am
Listed by:
Sherri Quattrone 724-941-1427,
REALTY ONE GROUP GOLD STANDARD
Bought with:
DJ Fairley, RS340181
EXP REALTY LLC
Source: WPMLS,MLS#: 1711900 Originating MLS: West Penn Multi-List
Originating MLS: West Penn Multi-List
Facts & features
Interior
Bedrooms & bathrooms
- Bedrooms: 4
- Bathrooms: 4
- Full bathrooms: 3
- 1/2 bathrooms: 1
Primary bedroom
- Level: Upper
- Dimensions: 16x15
Bedroom 2
- Level: Upper
- Dimensions: 14x14
Bedroom 3
- Level: Upper
- Dimensions: 16x15
Bedroom 4
- Level: Upper
- Dimensions: 16x15
Dining room
- Level: Main
- Dimensions: 15x10
Family room
- Level: Main
- Dimensions: 30x15
Kitchen
- Level: Main
- Dimensions: 17x14
Living room
- Level: Main
- Dimensions: 15x14
Heating
- Gas
Cooling
- Central Air
Appliances
- Included: Some Gas Appliances, Dishwasher, Disposal, Refrigerator, Stove
Features
- Pantry
- Flooring: Ceramic Tile, Hardwood, Carpet
- Windows: Multi Pane, Screens
- Basement: Unfinished,Walk-Out Access
- Number of fireplaces: 3
- Fireplace features: Gas
Interior area
- Total structure area: 3,896
- Total interior livable area: 3,896 sqft
Property
Parking
- Total spaces: 2
- Parking features: Attached, Garage, Garage Door Opener
- Has attached garage: Yes
Features
- Levels: Two
- Stories: 2
- Pool features: Pool
Lot
- Size: 15.87 Acres
- Dimensions: 15.87
Details
- Parcel number: 551520156002
Construction
Type & style
- Home type: SingleFamily
- Architectural style: Colonial,Two Story
- Property subtype: Single Family Residence
Materials
- Brick
- Roof: Asphalt
Condition
- Resale
- Year built: 1992
Utilities & green energy
- Sewer: Septic Tank
- Water: Public
Community & neighborhood
Security
- Security features: Security System
Location
- Region: Beaver
Price history
| Date | Event | Price |
|---|---|---|
| 10/1/2025 | Sold | $611,000+1.8%$157/sqft |
Source: | ||
| 9/2/2025 | Pending sale | $599,999$154/sqft |
Source: | ||
| 7/21/2025 | Contingent | $599,999$154/sqft |
Source: | ||
| 7/18/2025 | Listed for sale | $599,999+32.7%$154/sqft |
Source: | ||
| 8/17/2017 | Sold | $452,000-3.8%$116/sqft |
Source: | ||
Public tax history
| Year | Property taxes | Tax assessment |
|---|---|---|
| 2023 | $13,314 +3.4% | $100,650 |
| 2022 | $12,873 +3.8% | $100,650 |
| 2021 | $12,400 +4.4% | $100,650 |
Find assessor info on the county website
Neighborhood: 15009
Nearby schools
GreatSchools rating
- 7/10Dutch Ridge El SchoolGrades: 3-6Distance: 3.5 mi
- 6/10Beaver Area Middle SchoolGrades: 7-8Distance: 4.8 mi
- 8/10Beaver Area Senior High SchoolGrades: 9-12Distance: 4.8 mi
Schools provided by the listing agent
- District: Beaver Area
Source: WPMLS. This data may not be complete. We recommend contacting the local school district to confirm school assignments for this home.
Get pre-qualified for a loan
At Zillow Home Loans, we can pre-qualify you in as little as 5 minutes with no impact to your credit score.An equal housing lender. NMLS #10287.

