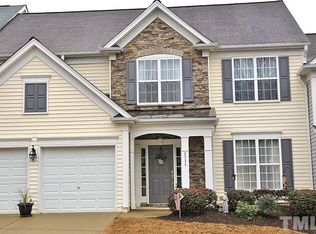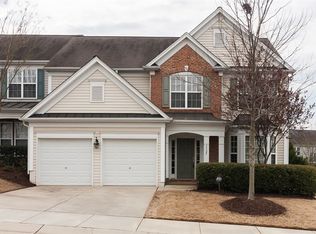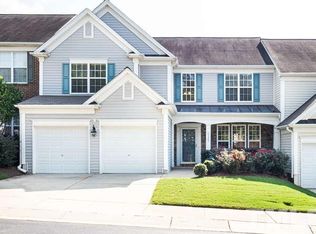Gorgeous End Unit SEMI-DETACHED Townhome in NW Raleigh. Lives like a Single Family Home. FIRST FLOOR MASTER with Trey Ceiling. Updated Master Bath with separate shower and soaking tub, and tile floor. Elegant Dining Room with Wainscoting and Trey Ceiling. Upstairs there are two large secondary bedrooms and large loft. Fantastic location-- close to RDU, Brier Creek, Crabtree ValleyMall. Hot Water Heater, and HVAC Systems are two years old. Roof is less than 5 years old.
This property is off market, which means it's not currently listed for sale or rent on Zillow. This may be different from what's available on other websites or public sources.


