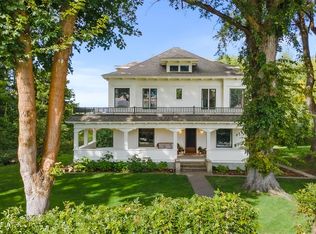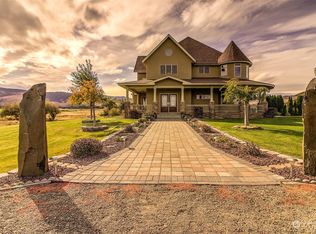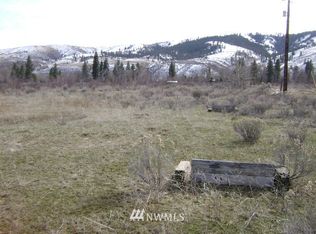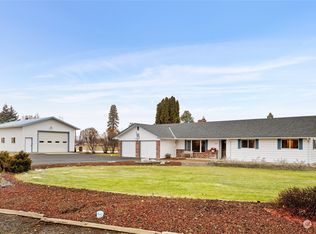Sold
Listed by:
Gina Styler,
BHHS Brick & Mortar RE
Bought with: John L. Scott Snohomish
$750,000
5331 Hanson Road, Ellensburg, WA 98926
4beds
2,112sqft
Single Family Residence
Built in 2010
5.43 Acres Lot
$741,300 Zestimate®
$355/sqft
$2,400 Estimated rent
Home value
$741,300
$630,000 - $867,000
$2,400/mo
Zestimate® history
Loading...
Owner options
Explore your selling options
What's special
Embrace tranquility in this westside gem! 4 bed & 2 bath home, spanning 2,112 Sq Ft, showcases stunning upgrades throughout. Quartz countertops & stainless steel appliances elevate the stylish kitchen. Enjoy your morning coffee on the deck adjoining the primary bedroom or relax in the soaking tub and separate shower in the private & well appointed primary ensuite. Vaulted ceilings and a linear electric fireplace accent the open, flowing floor plan. Outside, 5.43 acres offer mountain range views, a creek that runs through the property, pasture area, a fenced yard, and an outbuilding w/ chicken coop. Enjoy a unique, private Westside countryside setting with the rare convenience of being minutes to downtown, trails, and I-90 access.
Zillow last checked: 8 hours ago
Listing updated: June 30, 2025 at 04:04am
Listed by:
Gina Styler,
BHHS Brick & Mortar RE
Bought with:
Renee Uribe, 121095
John L. Scott Snohomish
Source: NWMLS,MLS#: 2354141
Facts & features
Interior
Bedrooms & bathrooms
- Bedrooms: 4
- Bathrooms: 2
- Full bathrooms: 2
- Main level bathrooms: 2
- Main level bedrooms: 4
Primary bedroom
- Level: Main
Bedroom
- Level: Main
Bedroom
- Level: Main
Bedroom
- Level: Main
Bathroom full
- Level: Main
Bathroom full
- Level: Main
Dining room
- Level: Main
Entry hall
- Level: Main
Kitchen with eating space
- Level: Main
Living room
- Level: Main
Utility room
- Level: Main
Heating
- Fireplace, Forced Air, Heat Pump, Electric
Cooling
- Forced Air, Heat Pump
Appliances
- Included: Dishwasher(s), Microwave(s), Refrigerator(s), Stove(s)/Range(s)
Features
- Bath Off Primary, Dining Room
- Flooring: Ceramic Tile, Laminate, Carpet
- Windows: Double Pane/Storm Window
- Basement: None
- Number of fireplaces: 1
- Fireplace features: Electric, Main Level: 1, Fireplace
Interior area
- Total structure area: 2,112
- Total interior livable area: 2,112 sqft
Property
Parking
- Total spaces: 2
- Parking features: Driveway, Attached Garage
- Attached garage spaces: 2
Features
- Levels: One
- Stories: 1
- Entry location: Main
- Patio & porch: Bath Off Primary, Ceramic Tile, Double Pane/Storm Window, Dining Room, Fireplace, Laminate
- Has view: Yes
- View description: Mountain(s), Territorial
- Waterfront features: Creek
Lot
- Size: 5.43 Acres
- Features: Corner Lot, Dead End Street, Paved, Deck, Fenced-Partially, High Speed Internet, Irrigation, Outbuildings, Patio, Sprinkler System
- Topography: Level
- Residential vegetation: Pasture, Wooded
Details
- Parcel number: 820836
- Special conditions: Standard
Construction
Type & style
- Home type: SingleFamily
- Property subtype: Single Family Residence
Materials
- Cement Planked, Cement Plank
- Foundation: Poured Concrete
- Roof: Composition
Condition
- Year built: 2010
- Major remodel year: 2010
Utilities & green energy
- Electric: Company: PSE
- Sewer: Septic Tank, Company: Septic
- Water: Individual Well, Company: Individual Well
Community & neighborhood
Location
- Region: Ellensburg
- Subdivision: Westside
Other
Other facts
- Listing terms: Cash Out,Conventional,VA Loan
- Cumulative days on market: 34 days
Price history
| Date | Event | Price |
|---|---|---|
| 5/30/2025 | Sold | $750,000-2%$355/sqft |
Source: | ||
| 5/7/2025 | Pending sale | $765,000$362/sqft |
Source: | ||
| 4/3/2025 | Listed for sale | $765,000+18.8%$362/sqft |
Source: | ||
| 6/7/2021 | Sold | $644,000+2.4%$305/sqft |
Source: | ||
| 4/28/2021 | Pending sale | $629,000$298/sqft |
Source: | ||
Public tax history
| Year | Property taxes | Tax assessment |
|---|---|---|
| 2024 | $5,265 -2.8% | $586,170 -4.9% |
| 2023 | $5,415 -0.5% | $616,170 +11.2% |
| 2022 | $5,442 +4.8% | $554,020 +19.9% |
Find assessor info on the county website
Neighborhood: 98926
Nearby schools
GreatSchools rating
- 6/10Mount Stuart Elementary SchoolGrades: K-5Distance: 4.5 mi
- 6/10Morgan Middle SchoolGrades: 6-8Distance: 5 mi
- 8/10Ellensburg High SchoolGrades: 9-12Distance: 5.9 mi
Schools provided by the listing agent
- Middle: Morgan Mid
- High: Ellensburg High
Source: NWMLS. This data may not be complete. We recommend contacting the local school district to confirm school assignments for this home.
Get a cash offer in 3 minutes
Find out how much your home could sell for in as little as 3 minutes with a no-obligation cash offer.
Estimated market value$741,300
Get a cash offer in 3 minutes
Find out how much your home could sell for in as little as 3 minutes with a no-obligation cash offer.
Estimated market value
$741,300



