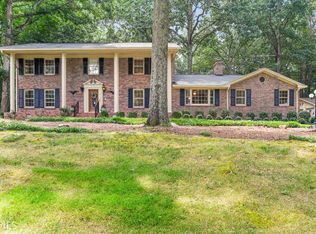TWO MASTERS ON MAIN--large owner's suite on one wing with in-law suite on main with private entrance & separate HVAC on opposite wing. Two car attached garage plus 1 car detached garage. Fabulous outdoor living area features huge deck, gunite pool with diving board, garden shed. Updated island kitchen with stainless steel appliances--range, double ovens, microwave, dishwasher-- & granite counters. Two masonry fireplaces make both the living room and den/keeping room cozy. 3 zone HVAC. Two private bedrooms upstairs share jack & jill bath across the hall from a library/study. Part of the bustling new City of Tucker with brand-new Smoke Rise Elementary set to open for the 2021 school year. Smoke Rise Country Club & Stone Mtn recreation area nearby. Convenient to 78, 285 & 85--Emory University complex, CDC, downtown offices
This property is off market, which means it's not currently listed for sale or rent on Zillow. This may be different from what's available on other websites or public sources.
