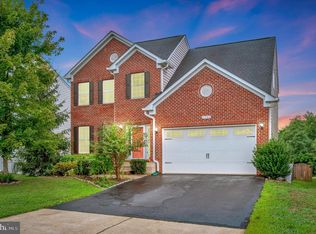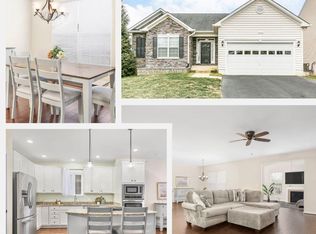Sold for $439,000
$439,000
5332 Longbow Rd, King George, VA 22485
4beds
2,240sqft
Single Family Residence
Built in 2016
7,318 Square Feet Lot
$474,300 Zestimate®
$196/sqft
$2,741 Estimated rent
Home value
$474,300
$451,000 - $498,000
$2,741/mo
Zestimate® history
Loading...
Owner options
Explore your selling options
What's special
New Buyer incentives on this home with ratified contract! Contact list agent for details. Do you need to be near military bases, Dahlgren, Quantico, Fredericksburg, Richmond, DC, Southern Maryland, commuting services like VRE, downtown Fredericksburg, the Potomac River, shopping and restaurants? If so, this home is FOR YOU! Do you want great community amenities that won't break the bank like a huge beautiful community pool, accessible boat ramp, clubhouse, tennis, tot lots, billiard room, exercise facilities, party/meeting rooms, sidewalks and more? If so, this home is FOR YOU! Do you want a home with plenty of bedrooms and baths and hardwood flooring throughout most of main floor, gourmet kitchen with granite countertops and stainless steel appliances to include ENERGY STAR refrigerator and brand new dishwasher? Do you need rooms for home office, guests or family? Do you want the ability to add on with a clubroom, craft space, additional family room, and additional bedroom/bath suited in an unfinished basement ready for your touches? How about a newly stained deck to enjoy the serenity of the outdoors with large cleared common grounds behind you for kids? Then this home is FOR YOU! Do you want a solar home that produces affordable, clean energy with an easily transferrable agreement that potentially could yield a lot in energy savings? Do you want to know that no matter what increases Dominion Power throws at you (and substantial ones are anticipated) that your monthly energy bill remains basically the same? Dominion's rates are reported to be on the rise, and perhaps substantially over the next year or two. Get ready to move into this solar panel home which has the potential to offset and stabilizes the expense of your monthly electricity bill. Solar is clean and renewable and can reduce your carbon footprint. At times, your solar energy system will produce more electricity than you can use and the surplus electricity is typically returned to the utility grid to be used by other consumers. This is called "net metering" and effectively credits you for the excess production. This means potential annual cash back to the owner! Would you like a Hague water filtration system (25 year warranty) that creates delicious clean healthy water which is also imperative for long lasting plumbing and appliances? Would you also like the worry free protection of new gutter guards?Then THIS IS THE HOME FOR YOU! The Ion System in this home has a 11.1 kW system size. It has an estimated year production of 15,770 kWh. There are 30 Silfab 370 panels and an Enphase IQ7+ inverter. Monitoring is thru Enphase Envoy IQ. Premium American made products. District Manager for Ion Solar is willing to talk to all agents/clients and answer any questions. The $199 transfer fee will be covered for the buyer! Contact list agent for her her name/number!!! Get ready to fall in love with this beautiful move-in ready home and start living and enjoying the desirable location and community amenities!
Zillow last checked: 8 hours ago
Listing updated: October 03, 2023 at 09:14am
Listed by:
Lisa Wright 540-847-3319,
Samson Properties
Bought with:
Joaquin Callao
DMV Realty, INC.
Source: Bright MLS,MLS#: VAKG2002878
Facts & features
Interior
Bedrooms & bathrooms
- Bedrooms: 4
- Bathrooms: 3
- Full bathrooms: 2
- 1/2 bathrooms: 1
- Main level bathrooms: 1
Basement
- Area: 0
Heating
- Heat Pump, Electric
Cooling
- Central Air, Heat Pump, Electric
Appliances
- Included: ENERGY STAR Qualified Dishwasher, ENERGY STAR Qualified Refrigerator, Microwave, Double Oven, Oven/Range - Electric, Water Heater, Electric Water Heater
- Laundry: Main Level, Laundry Room
Features
- Attic, Ceiling Fan(s), Dining Area, Family Room Off Kitchen, Floor Plan - Traditional, Formal/Separate Dining Room, Kitchen - Gourmet, Pantry, Walk-In Closet(s)
- Flooring: Carpet, Wood
- Basement: Full
- Has fireplace: No
Interior area
- Total structure area: 2,240
- Total interior livable area: 2,240 sqft
- Finished area above ground: 2,240
- Finished area below ground: 0
Property
Parking
- Total spaces: 2
- Parking features: Garage Faces Front, Garage Door Opener, Asphalt, Attached
- Attached garage spaces: 2
- Has uncovered spaces: Yes
Accessibility
- Accessibility features: None
Features
- Levels: Three
- Stories: 3
- Patio & porch: Deck, Porch
- Exterior features: Rain Gutters
- Pool features: Community
- Has view: Yes
- View description: Pasture, Trees/Woods
Lot
- Size: 7,318 sqft
- Features: Backs - Open Common Area, Middle Of Block
Details
- Additional structures: Above Grade, Below Grade
- Parcel number: 22 6 383
- Zoning: R2
- Special conditions: Standard
Construction
Type & style
- Home type: SingleFamily
- Architectural style: Colonial
- Property subtype: Single Family Residence
Materials
- Vinyl Siding
- Foundation: Block
Condition
- Very Good
- New construction: No
- Year built: 2016
Utilities & green energy
- Sewer: Public Sewer
- Water: Public
- Utilities for property: Cable Connected
Community & neighborhood
Location
- Region: King George
- Subdivision: Hopyard
HOA & financial
HOA
- Has HOA: Yes
- HOA fee: $117 monthly
- Amenities included: Pool, Boat Ramp, Clubhouse, Common Grounds, Fitness Center, Tennis Court(s), Tot Lots/Playground, Billiard Room, Jogging Path, Meeting Room, Party Room
- Services included: Common Area Maintenance, Management, Pool(s), Recreation Facility
- Association name: HOPYARD FARMS HOA
Other
Other facts
- Listing agreement: Exclusive Agency
- Ownership: Fee Simple
Price history
| Date | Event | Price |
|---|---|---|
| 4/21/2023 | Sold | $439,000$196/sqft |
Source: | ||
| 3/3/2023 | Pending sale | $439,000$196/sqft |
Source: | ||
| 2/28/2023 | Contingent | $439,000$196/sqft |
Source: | ||
| 2/17/2023 | Listed for sale | $439,000+2.1%$196/sqft |
Source: | ||
| 12/8/2022 | Listing removed | $429,999$192/sqft |
Source: | ||
Public tax history
| Year | Property taxes | Tax assessment |
|---|---|---|
| 2023 | $2,817 -2.9% | $414,300 |
| 2022 | $2,900 +38.7% | $414,300 +44.7% |
| 2021 | $2,091 +4.3% | $286,400 |
Find assessor info on the county website
Neighborhood: 22485
Nearby schools
GreatSchools rating
- 3/10Sealston Elementary SchoolGrades: K-5Distance: 4.4 mi
- 5/10King George Middle SchoolGrades: 6-8Distance: 3.2 mi
- 5/10King George High SchoolGrades: 9-12Distance: 3.3 mi
Schools provided by the listing agent
- District: King George County Schools
Source: Bright MLS. This data may not be complete. We recommend contacting the local school district to confirm school assignments for this home.
Get pre-qualified for a loan
At Zillow Home Loans, we can pre-qualify you in as little as 5 minutes with no impact to your credit score.An equal housing lender. NMLS #10287.
Sell for more on Zillow
Get a Zillow Showcase℠ listing at no additional cost and you could sell for .
$474,300
2% more+$9,486
With Zillow Showcase(estimated)$483,786

