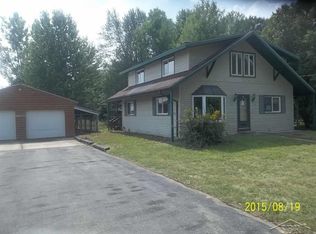Sold for $215,500
$215,500
5332 N Alamando Rd, Coleman, MI 48618
3beds
1,400sqft
Single Family Residence, Manufactured Home
Built in 1990
10 Acres Lot
$222,600 Zestimate®
$154/sqft
$1,822 Estimated rent
Home value
$222,600
$194,000 - $256,000
$1,822/mo
Zestimate® history
Loading...
Owner options
Explore your selling options
What's special
AMAZING ON N. ALAMANDO! Looking for a peaceful piece of paradise to call your own? This is the home for you! Offering 1400 square feet of living space, encompassing three bedrooms and two full bathrooms, this ranch style home is located just minuets from US10 making for a quick and easy commute to the Tri City area. Built in 1990 and nestled on a spacious 10 acre parcel in the quaint city of Coleman, you can enjoy the quiet country life on your own personal homestead. The 24x48 out building provides ample storage as well as a 24x24 heated workshop area. Stepping in to the large backyard you will find a wood boiler system, expansive garden area and two well established chicken coops. An elevated hunting blind, located in the wooded area of the property is also included in the sale. This fantastic property has so much to offer, don't wait, call today to schedule your own private tour!
Zillow last checked: 8 hours ago
Listing updated: June 20, 2025 at 11:48am
Listed by:
Dasia Barnhart 989-708-3323,
Modern Realty
Bought with:
Tracy Sampson, 6501425898
RE/MAX of Midland
Source: MiRealSource,MLS#: 50175371 Originating MLS: Saginaw Board of REALTORS
Originating MLS: Saginaw Board of REALTORS
Facts & features
Interior
Bedrooms & bathrooms
- Bedrooms: 3
- Bathrooms: 2
- Full bathrooms: 2
Bedroom 1
- Level: First
- Area: 144
- Dimensions: 12 x 12
Bedroom 2
- Level: First
- Area: 96
- Dimensions: 12 x 8
Bedroom 3
- Level: First
- Area: 108
- Dimensions: 12 x 9
Bathroom 1
- Level: First
- Area: 48
- Dimensions: 6 x 8
Bathroom 2
- Level: First
Dining room
- Level: First
- Area: 70
- Dimensions: 10 x 7
Family room
- Level: First
- Area: 187
- Dimensions: 17 x 11
Kitchen
- Level: First
- Area: 90
- Dimensions: 10 x 9
Living room
- Level: First
- Area: 88
- Dimensions: 11 x 8
Heating
- Other
Cooling
- Central Air
Features
- Basement: Crawl Space
- Has fireplace: No
Interior area
- Total structure area: 1,400
- Total interior livable area: 1,400 sqft
- Finished area above ground: 1,400
- Finished area below ground: 0
Property
Parking
- Total spaces: 2
- Parking features: Detached, Electric in Garage, Heated Garage, Garage Faces Side, Workshop in Garage
- Garage spaces: 2
Features
- Levels: One
- Stories: 1
- Frontage type: Road
- Frontage length: 9999
Lot
- Size: 10 Acres
Details
- Parcel number: 16002320008000
- Zoning description: Residential
- Special conditions: Private
Construction
Type & style
- Home type: MobileManufactured
- Property subtype: Single Family Residence, Manufactured Home
Materials
- Wood Siding
Condition
- New construction: No
- Year built: 1990
Utilities & green energy
- Sewer: Septic Tank
- Water: Private Well
Community & neighborhood
Location
- Region: Coleman
- Subdivision: N/A
Other
Other facts
- Listing agreement: Exclusive Right To Sell
- Body type: Manufactured After 1976
- Listing terms: Cash,Conventional,FHA,VA Loan
Price history
| Date | Event | Price |
|---|---|---|
| 6/20/2025 | Sold | $215,500+2.6%$154/sqft |
Source: | ||
| 5/22/2025 | Pending sale | $210,000$150/sqft |
Source: | ||
| 5/20/2025 | Listed for sale | $210,000+162.5%$150/sqft |
Source: | ||
| 11/30/2022 | Sold | $80,000-5.9%$57/sqft |
Source: Public Record Report a problem | ||
| 7/6/2016 | Sold | $85,000$61/sqft |
Source: Public Record Report a problem | ||
Public tax history
| Year | Property taxes | Tax assessment |
|---|---|---|
| 2025 | $2,107 +10.6% | $81,600 +3.6% |
| 2024 | $1,905 +0.2% | $78,800 +27.5% |
| 2023 | $1,901 | $61,800 +38.3% |
Find assessor info on the county website
Neighborhood: 48618
Nearby schools
GreatSchools rating
- 4/10Coleman Elementary SchoolGrades: K-6Distance: 2.6 mi
- 7/10Coleman Junior/Senior High SchoolGrades: 7-12Distance: 2.3 mi
Schools provided by the listing agent
- District: Coleman Community School District
Source: MiRealSource. This data may not be complete. We recommend contacting the local school district to confirm school assignments for this home.
