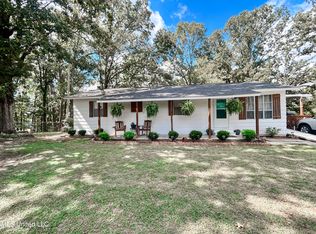Closed
Price Unknown
5332 Old Byram Rd, Byram, MS 39272
4beds
3,032sqft
Residential, Single Family Residence
Built in 1996
7 Acres Lot
$376,300 Zestimate®
$--/sqft
$2,296 Estimated rent
Home value
$376,300
$327,000 - $433,000
$2,296/mo
Zestimate® history
Loading...
Owner options
Explore your selling options
What's special
Welcome to 5332 Old Byram Road, Byram, Mississippi 39272. This charming ranch-style home sits on a sprawling seven-acre property, offering both tranquility and space.
As you enter the main house through the grand double front doors, you're greeted by a stunning entryway featuring beautiful hardwood floors. The open-concept living area boasts a floor-to-ceiling brick fireplace, perfect for cozy evenings, and flows seamlessly into a chef's kitchen equipped with stainless steel appliances, double ovens, and plenty of counter space—ideal for both cooking and entertaining. The large dining room comfortably accommodates up to 10 guests, making it perfect for hosting family and friends.
The primary suite, located off the main hall, is a luxurious retreat featuring a clawfoot soaking tub, walk-in shower, double vanity, and ample storage space.
A standout feature of this property is the incredible 1,200-square-foot man cave/workshop, which is heated and cooled, and includes a sink with running water, and bathroom, built-in desk, raised roof, and roll-up door.
Don't miss the opportunity to own this beautiful home and enjoy the privacy and space of acreage living today!
Zillow last checked: 8 hours ago
Listing updated: December 12, 2024 at 01:15pm
Listed by:
Shellye Barnes 601-906-8442,
Front Gate Realty LLC
Bought with:
Drew Jackson, S50748
Havard Real Estate Group, LLC
Source: MLS United,MLS#: 4093482
Facts & features
Interior
Bedrooms & bathrooms
- Bedrooms: 4
- Bathrooms: 3
- Full bathrooms: 2
- 1/2 bathrooms: 1
Heating
- Electric, Exhaust Fan, Fireplace(s), Hot Water
Cooling
- Ceiling Fan(s), Central Air, Electric, Exhaust Fan
Appliances
- Included: Dishwasher, Double Oven, Electric Cooktop, Refrigerator, Stainless Steel Appliance(s), Water Heater
- Laundry: Inside, Laundry Room
Features
- Bar, Bookcases, Built-in Features, Ceiling Fan(s), Crown Molding, Eat-in Kitchen, Entrance Foyer, High Ceilings, His and Hers Closets, Natural Woodwork, Open Floorplan, Pantry, Smart Thermostat, Soaking Tub, Walk-In Closet(s), Double Vanity, Kitchen Island
- Flooring: Ceramic Tile, Wood
- Doors: Double Entry
- Windows: Insulated Windows
- Has fireplace: Yes
- Fireplace features: Living Room, Wood Burning
Interior area
- Total structure area: 3,032
- Total interior livable area: 3,032 sqft
Property
Parking
- Total spaces: 2
- Parking features: Attached, Garage Faces Side, Storage, Gravel, Paved
- Attached garage spaces: 2
Features
- Levels: One
- Stories: 1
- Patio & porch: Deck, Porch
- Exterior features: Lighting
- Fencing: None
- Has view: Yes
Lot
- Size: 7 Acres
- Features: Many Trees, Views, Wooded
Details
- Additional structures: Workshop
- Parcel number: 4853627
Construction
Type & style
- Home type: SingleFamily
- Architectural style: Ranch
- Property subtype: Residential, Single Family Residence
Materials
- Brick, Metal Siding
- Foundation: Conventional
- Roof: Architectural Shingles
Condition
- New construction: No
- Year built: 1996
Utilities & green energy
- Sewer: Septic Tank
- Water: Public
- Utilities for property: Electricity Connected, Natural Gas Not Available, Water Connected
Community & neighborhood
Location
- Region: Byram
- Subdivision: Metes And Bounds
Price history
| Date | Event | Price |
|---|---|---|
| 12/6/2024 | Sold | -- |
Source: MLS United #4093482 Report a problem | ||
| 12/4/2024 | Pending sale | $425,000$140/sqft |
Source: MLS United #4093482 Report a problem | ||
| 10/7/2024 | Listed for sale | $425,000$140/sqft |
Source: MLS United #4093482 Report a problem | ||
Public tax history
| Year | Property taxes | Tax assessment |
|---|---|---|
| 2024 | $2,173 -0.1% | $14,049 |
| 2023 | $2,176 | $14,049 |
| 2022 | -- | $14,049 |
Find assessor info on the county website
Neighborhood: 39272
Nearby schools
GreatSchools rating
- 3/10Gary Road Elementary SchoolGrades: PK-2Distance: 3.8 mi
- 2/10Byram Middle SchoolGrades: 6-8Distance: 4.6 mi
- 5/10Terry High SchoolGrades: 9-12Distance: 8.3 mi
Schools provided by the listing agent
- Elementary: Gary Road
- Middle: Byram
- High: Terry
Source: MLS United. This data may not be complete. We recommend contacting the local school district to confirm school assignments for this home.
