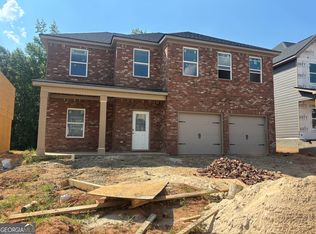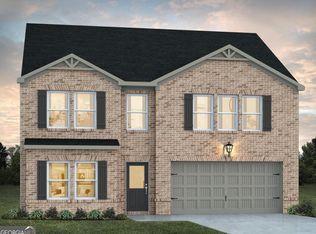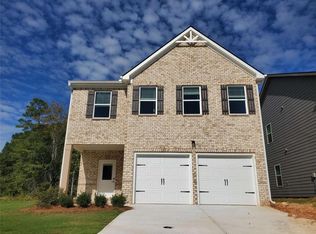Closed
$387,710
5332 Tolar Rd #32, South Fulton, GA 30213
4beds
2,315sqft
Single Family Residence
Built in 2025
-- sqft lot
$387,600 Zestimate®
$167/sqft
$2,462 Estimated rent
Home value
$387,600
$368,000 - $407,000
$2,462/mo
Zestimate® history
Loading...
Owner options
Explore your selling options
What's special
Welcome Home! **Lot 32** Under Construction Getting Ready for my new HomeOwner** The Tucker is a spacious four bedroom two and a half bath home. This open concept design provides an easy flow from the kitchen to family room, great for entertaining. Upstairs you will find a loft, laundry room, full bath, and four bedrooms including the cozy Owner's suite with a private bathroom and walk-in closet. The home also includes DOUBLE OVENS, Full House Blinds, Granite Countertops, LED lighting, Smart Home System, and MORE. The convenient location is just minutes away from shopping, dining, entertainment and parks with easy access to Hartsfield-Jackson Atlanta International Airport, Hwy 92, I-85 & I-285. Home information, including pricing, included features and availability are subject to change prior to sale without notice or obligation. Square footage dimensions are approximate. **Features, colors and images are not necessarily what is in the home being built**
Zillow last checked: 8 hours ago
Listing updated: December 19, 2025 at 07:23am
Listed by:
Michelle Vankinscott 404-729-3159,
DFH Realty Georgia,
Rhonda Simpson 404-565-6721,
DFH Realty Georgia
Bought with:
Toni Clemons, 392750
Atlanta Communities
Source: GAMLS,MLS#: 10615983
Facts & features
Interior
Bedrooms & bathrooms
- Bedrooms: 4
- Bathrooms: 3
- Full bathrooms: 2
- 1/2 bathrooms: 1
Heating
- Central, Dual, Electric, Zoned
Cooling
- Central Air, Zoned, Dual
Appliances
- Included: Cooktop, Dishwasher, Double Oven, Electric Water Heater, Microwave, Stainless Steel Appliance(s)
- Laundry: Upper Level
Features
- Double Vanity, Separate Shower, Soaking Tub, Tile Bath, Walk-In Closet(s)
- Flooring: Carpet, Tile, Vinyl
- Basement: None
- Attic: Pull Down Stairs
- Number of fireplaces: 1
Interior area
- Total structure area: 2,315
- Total interior livable area: 2,315 sqft
- Finished area above ground: 2,315
- Finished area below ground: 0
Property
Parking
- Total spaces: 2
- Parking features: Garage
- Has garage: Yes
Features
- Levels: Two
- Stories: 2
Lot
- Features: Level, Private
Details
- Parcel number: 07 040001140897
Construction
Type & style
- Home type: SingleFamily
- Architectural style: Brick Front,Traditional
- Property subtype: Single Family Residence
Materials
- Brick, Concrete
- Foundation: Slab
- Roof: Composition
Condition
- Under Construction
- New construction: Yes
- Year built: 2025
Details
- Warranty included: Yes
Utilities & green energy
- Sewer: Public Sewer
- Water: Public
- Utilities for property: Underground Utilities
Green energy
- Energy efficient items: Insulation, Thermostat
Community & neighborhood
Community
- Community features: Playground, Sidewalks, Street Lights, Walk To Schools
Location
- Region: South Fulton
- Subdivision: Creekbend Overlook
HOA & financial
HOA
- Has HOA: Yes
- HOA fee: $450 annually
- Services included: Maintenance Grounds, Management Fee, Other
Other
Other facts
- Listing agreement: Exclusive Right To Sell
- Listing terms: Cash,Conventional,FHA,VA Loan,Other
Price history
| Date | Event | Price |
|---|---|---|
| 12/16/2025 | Pending sale | $387,710$167/sqft |
Source: | ||
| 12/5/2025 | Sold | $387,710$167/sqft |
Source: | ||
| 10/1/2025 | Listed for sale | $387,710+1.3%$167/sqft |
Source: | ||
| 10/1/2025 | Listing removed | $382,790$165/sqft |
Source: | ||
| 8/4/2025 | Price change | $382,790-0.9%$165/sqft |
Source: | ||
Public tax history
Tax history is unavailable.
Neighborhood: 30213
Nearby schools
GreatSchools rating
- 8/10Renaissance Elementary SchoolGrades: PK-5Distance: 0.3 mi
- 7/10Renaissance Middle SchoolGrades: 6-8Distance: 0.7 mi
- 4/10Langston Hughes High SchoolGrades: 9-12Distance: 0.6 mi
Schools provided by the listing agent
- Elementary: Renaissance
- Middle: Renaissance
- High: Langston Hughes
Source: GAMLS. This data may not be complete. We recommend contacting the local school district to confirm school assignments for this home.
Get a cash offer in 3 minutes
Find out how much your home could sell for in as little as 3 minutes with a no-obligation cash offer.
Estimated market value
$387,600
Get a cash offer in 3 minutes
Find out how much your home could sell for in as little as 3 minutes with a no-obligation cash offer.
Estimated market value
$387,600


