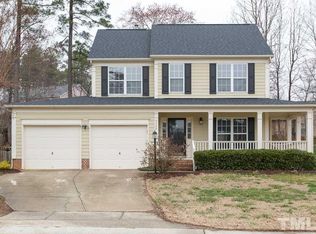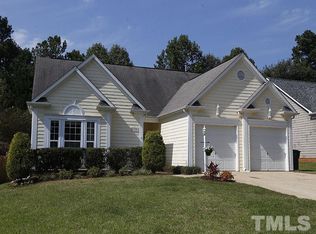Charming home w/ plenty of upgrades: Bamboo hardwood floors on main level, granite counter tops, smooth top range, eat-in bar too! Updated vinyl plank in hall bath. Open floor plan for easy entertaining. Great North Raleigh Location: close to 540, Brier Creek; walk to grocery & restaurants. Fabulous schools! Flat fenced yard w/ over sized patio is the perfect place to play and entertain. Irrigation system in front yard. Over-sized garage for easy storage. Chicken coop can convey or be removed. Roof 2018
This property is off market, which means it's not currently listed for sale or rent on Zillow. This may be different from what's available on other websites or public sources.

