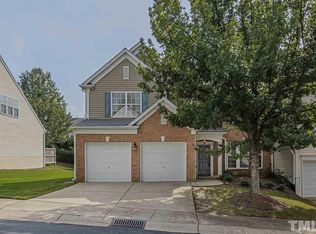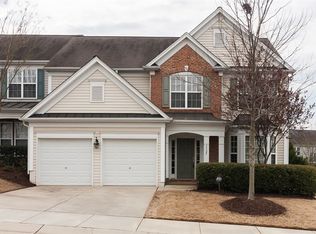Won't last long. Meticulously maintained town home in popular Long Lake! First floor master features trey ceiling, ceiling fan, glamour bath & large walk in closet! Formal dining room w/hardwood floors, trey ceiling & wainscoting. Huge kitchen w/ tons of cabinetry and desk area that opens up to the family room with vaulted ceiling, fireplace & ceiling fan. Large enclosed patio looks over private backyard area. Upstairs features two large rooms, loft & walk in storage. 2 car gar. Pool/Tennis community.
This property is off market, which means it's not currently listed for sale or rent on Zillow. This may be different from what's available on other websites or public sources.

