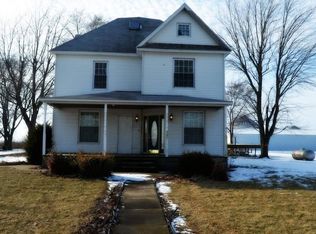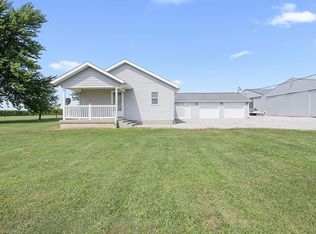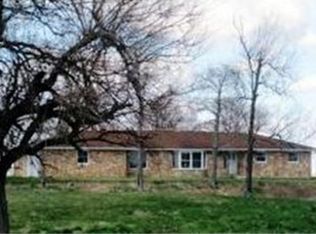Closed
$370,000
5333 E 2000th Rd N, Fithian, IL 61844
4beds
2,086sqft
Single Family Residence
Built in ----
1.74 Acres Lot
$375,000 Zestimate®
$177/sqft
$1,053 Estimated rent
Home value
$375,000
$259,000 - $540,000
$1,053/mo
Zestimate® history
Loading...
Owner options
Explore your selling options
What's special
Charming 4-Bedroom Farmhouse on Nearly 2 Acres with Incredible Outbuildings & Scenic Views. Welcome to your dream country retreat! This sweet 4-bedroom, 1 full bath farmhouse is nestled on almost 2 acres of peaceful land, overlooking miles of picturesque farm ground. There is an additional half bath in the multi purpose shed. Enjoy the perfect blend of charm, comfort, and space-both inside and out. Updated kitchen and full bath with modern finishes. Spacious living areas filled with natural light. Convenient first-floor bedroom, plus three cozy bedrooms upstairs. Beautiful landscaping, a large deck, and circular driveway. Plenty of outdoor space for gardening, pets, or play. Private setting in a great location. Outbuilding #1 - Graber Built Multi-Purpose Shed: 54' x 64', built just 10 years ago, 18-foot ceilings with massive 16'x30' and 14'x20' overhead doors, Fully insulated and heated with a full kitchen and half bath. Large enough to house a semi truck, combine, and multiple vehicles. Endless potential: workshop, event space, hobby barn, or even a business venture. Outbuilding #2 - 70' x 80' Storage Shed: Ideal for equipment or additional storage and Excellent rental income potential. Whether you're looking for a peaceful homestead, space for a business or hobby, or simply room to grow-this property checks all the boxes. Schedule your showing today and explore the possibilities!
Zillow last checked: 8 hours ago
Listing updated: July 20, 2025 at 01:22am
Listing courtesy of:
Elizabeth Young 217-377-1994,
KELLER WILLIAMS-TREC
Bought with:
Nate Evans
eXp Realty-Mahomet
Tonia Ribbe
eXp Realty-Mahomet
Source: MRED as distributed by MLS GRID,MLS#: 12363175
Facts & features
Interior
Bedrooms & bathrooms
- Bedrooms: 4
- Bathrooms: 1
- Full bathrooms: 1
Primary bedroom
- Features: Flooring (Carpet)
- Level: Main
- Area: 169 Square Feet
- Dimensions: 13X13
Bedroom 2
- Features: Flooring (Carpet)
- Level: Second
- Area: 169 Square Feet
- Dimensions: 13X13
Bedroom 3
- Features: Flooring (Carpet)
- Level: Second
- Area: 182 Square Feet
- Dimensions: 14X13
Bedroom 4
- Features: Flooring (Carpet)
- Level: Second
- Area: 117 Square Feet
- Dimensions: 9X13
Breakfast room
- Features: Flooring (Ceramic Tile)
- Level: Main
- Area: 110 Square Feet
- Dimensions: 10X11
Dining room
- Features: Flooring (Carpet)
- Level: Main
- Area: 208 Square Feet
- Dimensions: 13X16
Kitchen
- Features: Flooring (Ceramic Tile)
- Level: Main
- Area: 100 Square Feet
- Dimensions: 10X10
Living room
- Features: Flooring (Carpet)
- Level: Main
- Area: 504 Square Feet
- Dimensions: 28X18
Other
- Features: Flooring (Carpet)
- Level: Main
- Area: 169 Square Feet
- Dimensions: 13X13
Heating
- Propane, Forced Air
Cooling
- Central Air
Appliances
- Included: Microwave, Dishwasher, Refrigerator, Washer, Dryer, Stainless Steel Appliance(s)
Features
- 1st Floor Bedroom, 1st Floor Full Bath
- Basement: Unfinished,Full
- Number of fireplaces: 1
- Fireplace features: Gas Log, Living Room
Interior area
- Total structure area: 3,190
- Total interior livable area: 2,086 sqft
- Finished area below ground: 0
Property
Parking
- Total spaces: 10
- Parking features: Gravel, Circular Driveway, Garage Door Opener, Heated Garage, Garage, On Site, Garage Owned, Detached
- Garage spaces: 10
- Has uncovered spaces: Yes
Accessibility
- Accessibility features: No Disability Access
Features
- Stories: 2
- Patio & porch: Deck, Porch
Lot
- Size: 1.74 Acres
- Dimensions: 240X310X250X310
- Features: Level
Details
- Additional structures: Outbuilding, Shed(s)
- Parcel number: 16283000050000
- Special conditions: None
Construction
Type & style
- Home type: SingleFamily
- Architectural style: Farmhouse
- Property subtype: Single Family Residence
Materials
- Vinyl Siding
- Roof: Metal
Condition
- New construction: No
Utilities & green energy
- Sewer: Septic Tank
- Water: Well
Community & neighborhood
Location
- Region: Fithian
Other
Other facts
- Listing terms: Conventional
- Ownership: Fee Simple
Price history
| Date | Event | Price |
|---|---|---|
| 7/18/2025 | Sold | $370,000-7.3%$177/sqft |
Source: | ||
| 6/17/2025 | Contingent | $399,000$191/sqft |
Source: | ||
| 5/28/2025 | Price change | $399,000-6.1%$191/sqft |
Source: | ||
| 5/15/2025 | Listed for sale | $425,000$204/sqft |
Source: | ||
Public tax history
Tax history is unavailable.
Neighborhood: 61844
Nearby schools
GreatSchools rating
- 3/10Oakwood Grade SchoolGrades: PK-8Distance: 5.7 mi
- 7/10Oakwood High SchoolGrades: 9-12Distance: 3.2 mi
Schools provided by the listing agent
- Elementary: Oakwood Grade School
- Middle: Oakwood Junior High
- High: Oakwood High School
- District: 76
Source: MRED as distributed by MLS GRID. This data may not be complete. We recommend contacting the local school district to confirm school assignments for this home.

Get pre-qualified for a loan
At Zillow Home Loans, we can pre-qualify you in as little as 5 minutes with no impact to your credit score.An equal housing lender. NMLS #10287.


