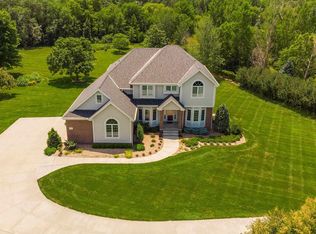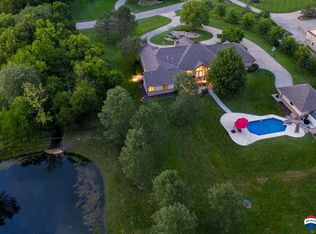Welcome home to this Beautiful 3 acre Estate in prestigious Silver Springs. 2 story custom Home with circular drive. It offers exceptional craftsmanship and detail throughout. 6 bedrooms with walk-in closets 6 bathrooms with granite tile. Laundry on 1st and 2nd floors. The home has an open floor plan and features four bedrooms upstairs, master bedroom on main floor and guest bedroom downstairs; executive kitchen, office, theater, exercise/weight room, steam room, bar, wine room. 4 stall plus RV garage. Radiant heated floors throughout the home including 1st floor kitchen/entry/dining, basement spa bathroom, and master bath. Call Heidi Wubbels 402-610-3121 for a Private Showing of this Must See Home!
This property is off market, which means it's not currently listed for sale or rent on Zillow. This may be different from what's available on other websites or public sources.

