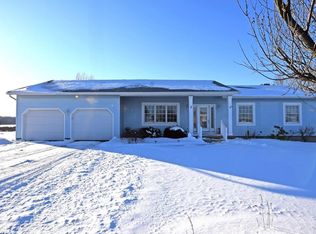Sold for $185,000
$185,000
5334 Cadwallader Sonk Rd, Fowler, OH 44418
2beds
2,651sqft
Single Family Residence
Built in 1973
1.27 Acres Lot
$219,000 Zestimate®
$70/sqft
$1,091 Estimated rent
Home value
$219,000
$206,000 - $234,000
$1,091/mo
Zestimate® history
Loading...
Owner options
Explore your selling options
What's special
Country living at it's finest! The home has an oversized living room that features a pellet stove fireplace with picture window and patio door to large paver patio with built-in gas fireplace. The updated kitchen features soft close cabinets and tile floors. The bathroom has been updated as well with a tile shower. The newly finished loft features a wood-burning fireplace and can be used as a third bedroom or bonus room. The garage is massive, 1300 sf, holding 4+ cars with ramp to basement. Total acreage is 1.27. Call to see this today before it's gone!
Zillow last checked: 8 hours ago
Listing updated: August 26, 2023 at 02:42pm
Listing Provided by:
Krissy Von Philp 330-727-1496,
Brokers Realty Group
Bought with:
Nicole D Hansen, 2013004513
Brokers Realty Group
Source: MLS Now,MLS#: 4425010 Originating MLS: Stark Trumbull Area REALTORS
Originating MLS: Stark Trumbull Area REALTORS
Facts & features
Interior
Bedrooms & bathrooms
- Bedrooms: 2
- Bathrooms: 1
- Full bathrooms: 1
- Main level bathrooms: 1
- Main level bedrooms: 2
Primary bedroom
- Description: Flooring: Luxury Vinyl Tile
- Level: First
- Dimensions: 14.50 x 11.50
Bedroom
- Description: Flooring: Luxury Vinyl Tile
- Level: First
- Dimensions: 11.50 x 10.00
Dining room
- Description: Flooring: Wood
- Level: First
- Dimensions: 18.00 x 11.00
Great room
- Description: Flooring: Carpet
- Features: Fireplace
- Level: First
- Dimensions: 21.00 x 20.00
Kitchen
- Description: Flooring: Ceramic Tile
- Level: First
- Dimensions: 14.00 x 13.00
Loft
- Description: Flooring: Luxury Vinyl Tile
- Features: Fireplace
- Level: Second
- Dimensions: 21.50 x 18.75
Heating
- Forced Air, Gas, Pellet Stove
Cooling
- Central Air
Features
- Has basement: Yes
- Number of fireplaces: 2
Interior area
- Total structure area: 2,651
- Total interior livable area: 2,651 sqft
- Finished area above ground: 1,791
- Finished area below ground: 860
Property
Parking
- Total spaces: 4
- Parking features: Attached, Garage, Paved
- Attached garage spaces: 4
Features
- Levels: One
- Stories: 1
Lot
- Size: 1.27 Acres
Details
- Parcel number: 17045425
Construction
Type & style
- Home type: SingleFamily
- Architectural style: Ranch
- Property subtype: Single Family Residence
Materials
- Brick, Cedar, Vinyl Siding
- Roof: Asphalt,Fiberglass
Condition
- Year built: 1973
Utilities & green energy
- Sewer: Septic Tank
- Water: Well
Community & neighborhood
Location
- Region: Fowler
- Subdivision: Fowler Township Sec 02
Price history
| Date | Event | Price |
|---|---|---|
| 3/24/2023 | Sold | $185,000-9.8%$70/sqft |
Source: | ||
| 3/24/2023 | Pending sale | $205,000$77/sqft |
Source: | ||
| 1/28/2023 | Contingent | $205,000$77/sqft |
Source: | ||
| 11/23/2022 | Listed for sale | $205,000$77/sqft |
Source: | ||
Public tax history
| Year | Property taxes | Tax assessment |
|---|---|---|
| 2024 | $2,407 +2.5% | $57,120 |
| 2023 | $2,348 +12.5% | $57,120 +38.9% |
| 2022 | $2,087 -0.2% | $41,130 |
Find assessor info on the county website
Neighborhood: 44418
Nearby schools
GreatSchools rating
- NACurrie Elementary SchoolGrades: K-2Distance: 3.5 mi
- 5/10Mathews Junior High SchoolGrades: 6-8Distance: 3.8 mi
- 6/10Mathews High SchoolGrades: 9-12Distance: 3.8 mi
Schools provided by the listing agent
- District: Mathews LSD - 7806
Source: MLS Now. This data may not be complete. We recommend contacting the local school district to confirm school assignments for this home.
Get pre-qualified for a loan
At Zillow Home Loans, we can pre-qualify you in as little as 5 minutes with no impact to your credit score.An equal housing lender. NMLS #10287.
