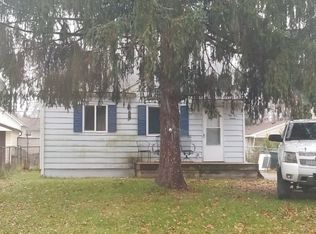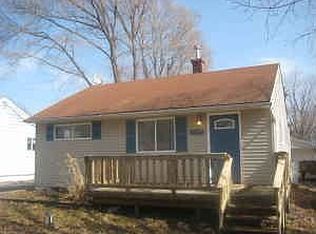Sold for $185,000 on 06/17/25
$185,000
5334 Drayton Rd, Clarkston, MI 48346
2beds
1,108sqft
Single Family Residence
Built in 1955
9,583.2 Square Feet Lot
$187,800 Zestimate®
$167/sqft
$1,674 Estimated rent
Home value
$187,800
$177,000 - $199,000
$1,674/mo
Zestimate® history
Loading...
Owner options
Explore your selling options
What's special
NOTE: We invite you to submit your highest and best offers for this property by 12pm, Monday 5/12/25. We appreciate your interest and look forward to reviewing your offers.
Nestled on a quiet, peaceful neighborhood street, this property is a diamond in the rough—perfect for investors or buyers looking to put their personal touches on a home. With beautiful hardwood floors throughout the main living areas in excellent condition, the foundation is already set for something special.
This home offers a fantastic layout ready for updates, with existing finishes just waiting to be replaced with your custom vision. Whether you’re dreaming of a modern farmhouse or a cozy cottage feel, the possibilities are endless. A standout feature is the very large detached garage, offering ample space to convert into a workshop, studio, additional storage—or anything your imagination allows.
Please note: This property does require a well replacement, making it ideal for someone ready to take on a manageable project with big rewards. Opportunities like this don’t last long—schedule your showing and envision the transformation! This property HAS been priced according to this fact.
Zillow last checked: 8 hours ago
Listing updated: August 29, 2025 at 11:15am
Listed by:
Holly Bardallis 734-322-3302,
EXP Realty
Bought with:
Kenneth R Durrant, 6501275339
Brookstone, Realtors LLC
Source: Realcomp II,MLS#: 20250033779
Facts & features
Interior
Bedrooms & bathrooms
- Bedrooms: 2
- Bathrooms: 1
- Full bathrooms: 1
Heating
- Forced Air, Natural Gas
Cooling
- Central Air
Appliances
- Included: Dryer, Free Standing Electric Range, Free Standing Refrigerator, Washer
Features
- Has basement: Yes
- Has fireplace: No
Interior area
- Total interior livable area: 1,108 sqft
- Finished area above ground: 1,108
Property
Parking
- Total spaces: 4
- Parking features: Four Car Garage, Detached, Driveway, Electricityin Garage, Garage Door Opener
- Garage spaces: 4
Features
- Levels: One
- Stories: 1
- Entry location: GroundLevel
- Pool features: None
Lot
- Size: 9,583 sqft
- Dimensions: 183 x 50
Details
- Parcel number: 0834128014
- Special conditions: Short Sale No,Standard
Construction
Type & style
- Home type: SingleFamily
- Architectural style: Ranch
- Property subtype: Single Family Residence
Materials
- Aluminum Siding
- Foundation: Block, Michigan Basement
Condition
- New construction: No
- Year built: 1955
Utilities & green energy
- Sewer: Public Sewer
- Water: Well
Community & neighborhood
Location
- Region: Clarkston
- Subdivision: DRAYTON HEIGHTS - INDEPENDENCE
Other
Other facts
- Listing agreement: Exclusive Right To Sell
- Listing terms: Cash,Conventional
Price history
| Date | Event | Price |
|---|---|---|
| 6/17/2025 | Sold | $185,000+23.3%$167/sqft |
Source: | ||
| 5/12/2025 | Pending sale | $150,000$135/sqft |
Source: | ||
| 5/9/2025 | Listed for sale | $150,000$135/sqft |
Source: | ||
Public tax history
| Year | Property taxes | Tax assessment |
|---|---|---|
| 2024 | -- | $103,100 +11.8% |
| 2023 | -- | $92,200 +13.3% |
| 2022 | -- | $81,400 +1.4% |
Find assessor info on the county website
Neighborhood: 48346
Nearby schools
GreatSchools rating
- 8/10Pine Knob Elementary SchoolGrades: PK-5Distance: 0.6 mi
- 8/10Sashabaw Middle SchoolGrades: 4-8Distance: 1.1 mi
- 9/10Clarkston High SchoolGrades: 7-12Distance: 1.7 mi
Get a cash offer in 3 minutes
Find out how much your home could sell for in as little as 3 minutes with a no-obligation cash offer.
Estimated market value
$187,800
Get a cash offer in 3 minutes
Find out how much your home could sell for in as little as 3 minutes with a no-obligation cash offer.
Estimated market value
$187,800

