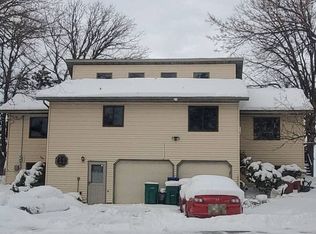Closed
$400,000
5334 Fairview Rd, Baxter, MN 56425
4beds
2,252sqft
Single Family Residence
Built in 1960
0.63 Acres Lot
$449,100 Zestimate®
$178/sqft
$2,356 Estimated rent
Home value
$449,100
$418,000 - $485,000
$2,356/mo
Zestimate® history
Loading...
Owner options
Explore your selling options
What's special
LOCATION!! This 4 bedroom, 2 bathroom lake home offers an amazing location; close to all the amenities Brainerd/Baxter has to offer and is not far from Gull Lake! There is 91 feet of sugar sand lake shore, the property has a boat house, storage shed, and a large detached garage. It’s connected to city sewer and water. Bring this beautiful home back to life!!
Zillow last checked: 8 hours ago
Listing updated: September 24, 2024 at 09:48am
Listed by:
Michael D. Williams 320-841-0033,
RE/MAX Advantage Plus
Bought with:
Jody Fischer
Keller Williams Realty Professionals
Source: NorthstarMLS as distributed by MLS GRID,MLS#: 6385199
Facts & features
Interior
Bedrooms & bathrooms
- Bedrooms: 4
- Bathrooms: 2
- Full bathrooms: 1
- 3/4 bathrooms: 1
Bedroom 1
- Level: Main
- Area: 322 Square Feet
- Dimensions: 23x14
Bedroom 2
- Level: Main
- Area: 142.5 Square Feet
- Dimensions: 15x9.5
Bedroom 3
- Level: Main
- Area: 95 Square Feet
- Dimensions: 10x9.5
Bedroom 4
- Level: Lower
- Area: 157.5 Square Feet
- Dimensions: 15x10.5
Dining room
- Level: Main
- Area: 165 Square Feet
- Dimensions: 11x15
Family room
- Level: Lower
- Area: 266 Square Feet
- Dimensions: 19x14
Kitchen
- Level: Main
- Area: 117 Square Feet
- Dimensions: 9x13
Living room
- Level: Main
- Area: 309 Square Feet
- Dimensions: 15x20.6
Porch
- Level: Main
- Area: 82.5 Square Feet
- Dimensions: 15x5.5
Heating
- Baseboard, Boiler
Cooling
- Ductless Mini-Split
Appliances
- Included: Dishwasher, Dryer, Range, Refrigerator, Washer
Features
- Basement: Partially Finished
- Has fireplace: No
Interior area
- Total structure area: 2,252
- Total interior livable area: 2,252 sqft
- Finished area above ground: 1,592
- Finished area below ground: 660
Property
Parking
- Total spaces: 2
- Parking features: Detached, Asphalt, Garage Door Opener, Heated Garage
- Garage spaces: 2
- Has uncovered spaces: Yes
- Details: Garage Dimensions (32x24)
Accessibility
- Accessibility features: None
Features
- Levels: One
- Stories: 1
- Patio & porch: Porch
- Has view: Yes
- View description: Lake, North
- Has water view: Yes
- Water view: Lake
- Waterfront features: Lake Front, Waterfront Elevation(4-10), Waterfront Num(18037900), Lake Bottom(Sand), Lake Acres(413), Lake Depth(27)
- Body of water: White Sand
- Frontage length: Water Frontage: 91
Lot
- Size: 0.63 Acres
- Dimensions: 91 x 298 x 100 x 276
Details
- Additional structures: Storage Shed
- Foundation area: 1592
- Parcel number: 031160000120009
- Zoning description: Residential-Single Family
Construction
Type & style
- Home type: SingleFamily
- Property subtype: Single Family Residence
Materials
- Vinyl Siding
- Roof: Age Over 8 Years,Asphalt
Condition
- Age of Property: 64
- New construction: No
- Year built: 1960
Utilities & green energy
- Gas: Electric, Natural Gas
- Sewer: City Sewer/Connected
- Water: City Water/Connected
Community & neighborhood
Location
- Region: Baxter
- Subdivision: Sears White Sand Shores
HOA & financial
HOA
- Has HOA: No
Other
Other facts
- Road surface type: Paved
Price history
| Date | Event | Price |
|---|---|---|
| 8/22/2023 | Sold | $400,000+0.3%$178/sqft |
Source: | ||
| 7/27/2023 | Pending sale | $399,000$177/sqft |
Source: | ||
| 7/18/2023 | Price change | $399,000-11.1%$177/sqft |
Source: | ||
| 7/11/2023 | Price change | $449,000-5.5%$199/sqft |
Source: | ||
| 6/30/2023 | Listed for sale | $475,000+90.1%$211/sqft |
Source: | ||
Public tax history
| Year | Property taxes | Tax assessment |
|---|---|---|
| 2024 | $5,141 +3.8% | $436,200 -14.5% |
| 2023 | $4,954 +31.1% | $510,100 +9% |
| 2022 | $3,780 +2.8% | $467,900 +59.3% |
Find assessor info on the county website
Neighborhood: 56425
Nearby schools
GreatSchools rating
- 6/10Forestview Middle SchoolGrades: 5-8Distance: 1.2 mi
- 9/10Brainerd Senior High SchoolGrades: 9-12Distance: 4.2 mi
- 7/10Baxter Elementary SchoolGrades: PK-4Distance: 1.3 mi

Get pre-qualified for a loan
At Zillow Home Loans, we can pre-qualify you in as little as 5 minutes with no impact to your credit score.An equal housing lender. NMLS #10287.
