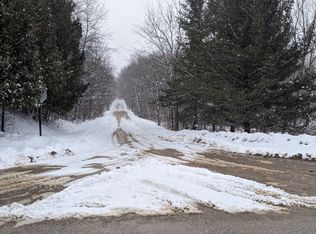Sold for $156,000
$156,000
5334 Livermore Rd, Clifford, MI 48727
3beds
2,060sqft
Single Family Residence
Built in 1986
9.96 Acres Lot
$218,000 Zestimate®
$76/sqft
$1,932 Estimated rent
Home value
$218,000
$190,000 - $249,000
$1,932/mo
Zestimate® history
Loading...
Owner options
Explore your selling options
What's special
Do the math! A 10 acre parcel of rolling property with TALL towering trees , a winding and private drive, all on a quiet country tree lined road. Large garage to be fixed up, a three car detached garage with a workshop near home.. Home has an open cabin concept. Large rooms, sweeping ceilings, needing your ideas to finish up your way. Magnificent views, a loft, walk out lower level offers a bedroom, office, bath, rec room and laundry. Pond site NW of home, Trails linger all over out to the south..... all of this for just $192,888. Best hunting!!!! You can't replicate this setting for such a price. Needs your touch to be its VEARY BEST HERE IN THE WOODS! You can't BUY AN EXPERIENCE! All of the changing seasons will be magnificent here. NO FHA FINANCING.
Zillow last checked: 8 hours ago
Listing updated: August 29, 2025 at 02:00pm
Listed by:
Sherise M Thomas 989-550-8028,
Sunshine Real Estate Co
Bought with:
Sherise M Thomas, 6504377017
Sunshine Real Estate Co
Source: Realcomp II,MLS#: 20230086124
Facts & features
Interior
Bedrooms & bathrooms
- Bedrooms: 3
- Bathrooms: 2
- Full bathrooms: 1
- 1/2 bathrooms: 1
Bedroom
- Level: Entry
- Dimensions: 12 x 14
Bedroom
- Level: Second
- Dimensions: 12 x 14
Bedroom
- Level: Basement
- Dimensions: 10 x 11
Other
- Level: Entry
Other
- Level: Basement
- Dimensions: 8 x 9
Dining room
- Level: Entry
- Dimensions: 10 x 12
Family room
- Level: Basement
- Dimensions: 12 x 12
Kitchen
- Level: Entry
- Dimensions: 12 x 12
Laundry
- Level: Basement
- Dimensions: 6 x 7
Living room
- Level: Entry
- Dimensions: 16 x 20
Loft
- Level: Second
- Dimensions: 10 x 12
Other
- Level: Entry
- Dimensions: 8 x 14
Other
- Level: Basement
- Dimensions: 10 x 11
Heating
- Forced Air, Propane
Cooling
- Ceiling Fans
Features
- Basement: Partially Finished,Walk Out Access
- Has fireplace: No
Interior area
- Total interior livable area: 2,060 sqft
- Finished area above ground: 1,260
- Finished area below ground: 800
Property
Parking
- Total spaces: 3
- Parking features: Three Car Garage, Detached
- Garage spaces: 3
Features
- Levels: Two
- Stories: 2
- Entry location: GroundLevelwSteps
- Patio & porch: Porch
- Pool features: None
- Fencing: Fenced
- Waterfront features: Pond
Lot
- Size: 9.96 Acres
- Dimensions: 332 x 1321
Details
- Additional structures: Barns
- Parcel number: 016019000230001
- Special conditions: Short Sale No,Standard
Construction
Type & style
- Home type: SingleFamily
- Architectural style: Ranch
- Property subtype: Single Family Residence
Materials
- Wood Siding
- Foundation: Basement, Poured
- Roof: Metal
Condition
- New construction: No
- Year built: 1986
Utilities & green energy
- Sewer: Septic Tank
- Water: Well
Community & neighborhood
Location
- Region: Clifford
Other
Other facts
- Listing agreement: Exclusive Right To Sell
- Listing terms: Cash,Conventional
Price history
| Date | Event | Price |
|---|---|---|
| 2/29/2024 | Pending sale | $159,888+2.5%$78/sqft |
Source: | ||
| 2/12/2024 | Sold | $156,000-2.4%$76/sqft |
Source: | ||
| 1/14/2024 | Contingent | $159,888$78/sqft |
Source: | ||
| 1/3/2024 | Price change | $159,888-10.2%$78/sqft |
Source: | ||
| 12/4/2023 | Pending sale | $178,000$86/sqft |
Source: | ||
Public tax history
| Year | Property taxes | Tax assessment |
|---|---|---|
| 2025 | $1,438 +16% | $112,300 +1.2% |
| 2024 | $1,240 -11.4% | $111,000 +20.9% |
| 2023 | $1,399 +21.4% | $91,800 +23.9% |
Find assessor info on the county website
Neighborhood: 48727
Nearby schools
GreatSchools rating
- 5/10Kingston Elementary SchoolGrades: PK-6Distance: 3.7 mi
- 8/10Kingston High SchoolGrades: 7-12Distance: 3.7 mi
Get pre-qualified for a loan
At Zillow Home Loans, we can pre-qualify you in as little as 5 minutes with no impact to your credit score.An equal housing lender. NMLS #10287.
