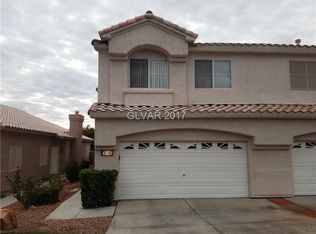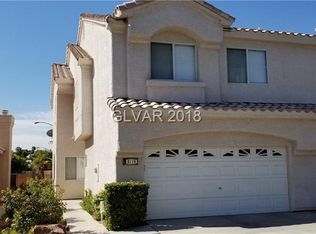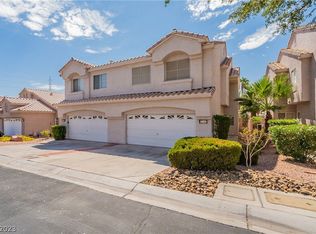Closed
$290,000
5334 Runningbrook Rd, Las Vegas, NV 89120
2beds
1,301sqft
Townhouse
Built in 1994
3,049.2 Square Feet Lot
$279,600 Zestimate®
$223/sqft
$1,687 Estimated rent
Home value
$279,600
$252,000 - $310,000
$1,687/mo
Zestimate® history
Loading...
Owner options
Explore your selling options
What's special
WOW! DRASTIC PRICE REDUCTION FOR QUICK SALE! BEST BUY ONE-STORY TOWNHOUSE IN FABULOUS GATED COMMUNITY, HIGHLY DESIRED, 3 BEDROOMS OR 2 WITH DEN WITH FRENCH DOORS, OPEN FLOOR PLAN WITH VAULTED CEILINGS, KITCHEN WITH EAT IN AREA OR BREAKFAST BAR, PRIVATE PATIO AREA, GAS FIREPLACE, ALL APPLIANCES & CEILING FANS THROUGHOUT, LOW MAINTENANCE YARD, WITHIN WALKING DISTANCE TO COMMUNITY POOL & SPA. HUGE PRIMARY BEDROOM, ROOM FOR SITTING AREA.
Zillow last checked: 8 hours ago
Listing updated: November 26, 2025 at 12:31am
Listed by:
Josephine Olson S.0001647 702-940-4500,
ERA Brokers Consolidated
Bought with:
Darcy Dauderis, BS.0145224
Elite Realty
Source: LVR,MLS#: 2626995 Originating MLS: Greater Las Vegas Association of Realtors Inc
Originating MLS: Greater Las Vegas Association of Realtors Inc
Facts & features
Interior
Bedrooms & bathrooms
- Bedrooms: 2
- Bathrooms: 2
- Full bathrooms: 1
- 3/4 bathrooms: 1
Primary bedroom
- Description: Ceiling Fan,Closet,Downstairs
- Dimensions: 25X11
Bedroom 2
- Description: Ceiling Fan,Closet,Downstairs
- Dimensions: 10X10
Den
- Description: Ceiling Fan,Double Doors,Downstairs
- Dimensions: 10X12
Kitchen
- Description: Breakfast Bar/Counter,Breakfast Nook/Eating Area,Laminate Countertops,Pantry,Tile Flooring
- Dimensions: 18x12
Heating
- Central, Gas
Cooling
- Central Air, Electric, Refrigerated
Appliances
- Included: Dryer, Dishwasher, Gas Range, Gas Water Heater, Microwave, Refrigerator, Water Heater, Washer
- Laundry: Gas Dryer Hookup, Laundry Closet, Main Level
Features
- Bedroom on Main Level, Ceiling Fan(s), Primary Downstairs, Pot Rack, Window Treatments
- Flooring: Laminate, Tile
- Windows: Blinds, Double Pane Windows, Window Treatments
- Number of fireplaces: 1
- Fireplace features: Gas, Glass Doors, Living Room
Interior area
- Total structure area: 1,301
- Total interior livable area: 1,301 sqft
Property
Parking
- Total spaces: 1
- Parking features: Attached, Finished Garage, Garage, Garage Door Opener, Inside Entrance, Private, Guest
- Attached garage spaces: 1
Accessibility
- Accessibility features: Grab Bars
Features
- Stories: 1
- Patio & porch: Patio
- Exterior features: Patio, Private Yard, Sprinkler/Irrigation
- Pool features: Association, Community
- Fencing: Block,Back Yard
Lot
- Size: 3,049 sqft
- Features: Drip Irrigation/Bubblers, Landscaped, Rocks, < 1/4 Acre
Details
- Parcel number: 16225713011
- Zoning description: Single Family
- Horse amenities: None
Construction
Type & style
- Home type: Townhouse
- Architectural style: One Story
- Property subtype: Townhouse
- Attached to another structure: Yes
Materials
- Roof: Pitched,Tile
Condition
- Average Condition,Resale
- Year built: 1994
Utilities & green energy
- Electric: Photovoltaics None
- Sewer: Public Sewer
- Water: Public
- Utilities for property: Cable Available, Underground Utilities
Green energy
- Energy efficient items: Solar Screens, Windows
Community & neighborhood
Security
- Security features: Gated Community
Community
- Community features: Pool
Location
- Region: Las Vegas
- Subdivision: Paradise Spgs 74 Amd
HOA & financial
HOA
- Has HOA: Yes
- HOA fee: $200 monthly
- Amenities included: Gated, Pool, Spa/Hot Tub
- Services included: Common Areas, Maintenance Grounds, Taxes
- Association name: PARADISE SPRINGS
- Association phone: 702-795-3344
Other
Other facts
- Listing agreement: Exclusive Right To Sell
- Listing terms: Cash,Conventional,FHA
Price history
| Date | Event | Price |
|---|---|---|
| 11/26/2024 | Sold | $290,000$223/sqft |
Source: | ||
| 11/1/2024 | Contingent | $290,000$223/sqft |
Source: | ||
| 10/25/2024 | Price change | $290,000-10.7%$223/sqft |
Source: | ||
| 10/21/2024 | Listed for sale | $324,900+203.6%$250/sqft |
Source: | ||
| 9/17/2014 | Sold | $107,000+8.1%$82/sqft |
Source: | ||
Public tax history
| Year | Property taxes | Tax assessment |
|---|---|---|
| 2025 | $1,081 +3% | $67,044 +8.4% |
| 2024 | $1,050 +3% | $61,837 +12.2% |
| 2023 | $1,019 +3% | $55,123 +15.9% |
Find assessor info on the county website
Neighborhood: Paradise
Nearby schools
GreatSchools rating
- 3/10Doris French Elementary SchoolGrades: PK-5Distance: 0.2 mi
- 3/10Helen C Cannon Junior High SchoolGrades: 6-8Distance: 1 mi
- 3/10Del Sol High SchoolGrades: 9-12Distance: 1.1 mi
Schools provided by the listing agent
- Elementary: French, Doris,French, Doris
- Middle: Cannon Helen C.
- High: Del Sol HS
Source: LVR. This data may not be complete. We recommend contacting the local school district to confirm school assignments for this home.
Get a cash offer in 3 minutes
Find out how much your home could sell for in as little as 3 minutes with a no-obligation cash offer.
Estimated market value$279,600
Get a cash offer in 3 minutes
Find out how much your home could sell for in as little as 3 minutes with a no-obligation cash offer.
Estimated market value
$279,600


