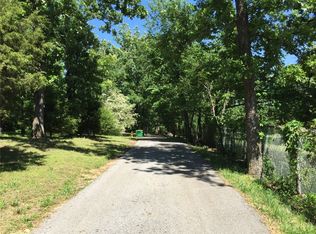Sold for $1,652,500
$1,652,500
5335 Callahan Mountain Rd, Springdale, AR 72762
4beds
9,282sqft
Single Family Residence
Built in 1969
5.53 Acres Lot
$1,652,900 Zestimate®
$178/sqft
$4,192 Estimated rent
Home value
$1,652,900
$1.57M - $1.74M
$4,192/mo
Zestimate® history
Loading...
Owner options
Explore your selling options
What's special
BRAND NEW ROOF! Welcome to a truly unparalleled living experience! Built by the Baylor family of the University fame, this luxurious roundhouse, inspired by the iconic designs of Frank Lloyd Wright, offers a unique blend of architectural brilliance & modern comfort.Nestled on approximately 5.57 acres of mountaintop, this is luxury living at its finest. Vermont slate flooring,wood ceilings,native stone masonry,& top end finishes. 4-bedroom suites offer privacy w/spacious layouts,bathrooms & walk-in closets,ensuring comfort and privacy for all residents. The gourmet kitchen is a culinary masterpiece,featuring a quartz waterfall island,high-end appliances & spacious butler's pantry.The state-of-the-art media room w/ 4K projector & surround sound.3,200 sqft 10-car garage.Enjoy the privacy of the 2 -parceled lots of beautifully landscaped grounds, offer plenty of space for outdoor activities, gardening, and relaxation. New HVAC, septic systems & 100’s of thousands in updated fixtures.
Zillow last checked: 8 hours ago
Listing updated: November 18, 2025 at 11:11am
Listed by:
Adam Steenken 479-445-7099,
Coldwell Banker Harris McHaney & Faucette -Fayette
Bought with:
House Inc Team
The Agency Northwest Arkansas
Source: ArkansasOne MLS,MLS#: 1278656 Originating MLS: Northwest Arkansas Board of REALTORS MLS
Originating MLS: Northwest Arkansas Board of REALTORS MLS
Facts & features
Interior
Bedrooms & bathrooms
- Bedrooms: 4
- Bathrooms: 9
- Full bathrooms: 5
- 1/2 bathrooms: 4
Primary bedroom
- Level: Main
- Dimensions: 25.6x20
Primary bedroom
- Level: Main
- Dimensions: 20.6x15.8
Bedroom
- Level: Basement
- Dimensions: 25x15.9
Bedroom
- Level: Basement
- Dimensions: 22.8x13.8
Primary bathroom
- Level: Main
- Dimensions: 21.0x10.5
Exercise room
- Level: Basement
- Dimensions: 26.8x10.8
Garage
- Level: Basement
- Dimensions: 120x30
Great room
- Level: Basement
- Dimensions: 52.6x25.0
Kitchen
- Level: Main
- Dimensions: 25.6x22.0
Library
- Level: Main
- Dimensions: 16.6x15.3
Living room
- Level: Main
- Dimensions: 32.6x22.0
Media room
- Level: Main
- Dimensions: 26.0x25.0
Utility room
- Level: Main
- Dimensions: 12.3x10.3
Heating
- Central
Cooling
- Central Air, Electric
Appliances
- Included: Convection Oven, Double Oven, Dishwasher, Disposal, Gas Range, Gas Water Heater, Ice Maker, Microwave, Refrigerator, Range Hood, ENERGY STAR Qualified Appliances, PlumbedForIce Maker
- Laundry: Washer Hookup, Dryer Hookup
Features
- Built-in Features, Ceiling Fan(s), Cathedral Ceiling(s), Pantry, Programmable Thermostat, Quartz Counters, Split Bedrooms, Walk-In Closet(s), Wired for Sound, Multiple Living Areas, Storage
- Flooring: Carpet, Luxury Vinyl Plank, Tile
- Windows: Single Pane, Wood Frames
- Basement: Finished
- Number of fireplaces: 2
- Fireplace features: Family Room, Living Room, Wood Burning
Interior area
- Total structure area: 9,282
- Total interior livable area: 9,282 sqft
Property
Parking
- Total spaces: 10
- Parking features: Attached, Garage, Circular Driveway, Garage Door Opener
- Has attached garage: Yes
- Covered spaces: 10
Features
- Levels: Two
- Stories: 2
- Patio & porch: Patio, Stone
- Exterior features: Concrete Driveway
- Pool features: None
- Fencing: None,Partial
- Waterfront features: None
Lot
- Size: 5.53 Acres
- Features: Central Business District, City Lot, Hardwood Trees, Landscaped, Level, Subdivision, Secluded
Details
- Additional structures: None
- Additional parcels included: 2100130001
- Parcel number: 2100130000
- Special conditions: None
Construction
Type & style
- Home type: SingleFamily
- Architectural style: Contemporary
- Property subtype: Single Family Residence
Materials
- Cedar, Frame, Rock
- Foundation: Slab
- Roof: Architectural,Shingle
Condition
- New construction: No
- Year built: 1969
Utilities & green energy
- Sewer: Septic Tank
- Water: Public
- Utilities for property: Cable Available, Electricity Available, Natural Gas Available, Septic Available, Water Available, Recycling Collection
Green energy
- Energy efficient items: Appliances
- Energy generation: Solar
Community & neighborhood
Security
- Security features: Storm Shelter, Security System, Fire Alarm, Smoke Detector(s)
Community
- Community features: Biking, Near Fire Station, Near Hospital, Near Schools, Shopping, Trails/Paths
Location
- Region: Springdale
- Subdivision: 14-18-30- Springdale
HOA & financial
HOA
- Has HOA: No
Other
Other facts
- Road surface type: Paved
Price history
| Date | Event | Price |
|---|---|---|
| 11/18/2025 | Sold | $1,652,500-17.4%$178/sqft |
Source: | ||
| 5/19/2025 | Price change | $1,999,999-11.1%$215/sqft |
Source: | ||
| 4/18/2025 | Price change | $2,250,000+4.7%$242/sqft |
Source: | ||
| 4/17/2025 | Price change | $2,150,000-6.5%$232/sqft |
Source: | ||
| 1/18/2025 | Listed for sale | $2,300,000-8%$248/sqft |
Source: | ||
Public tax history
| Year | Property taxes | Tax assessment |
|---|---|---|
| 2024 | $12,941 +7.5% | $248,340 +10% |
| 2023 | $12,033 | $225,760 |
| 2022 | $12,033 +0.2% | $225,760 |
Find assessor info on the county website
Neighborhood: 72762
Nearby schools
GreatSchools rating
- 9/10Hunt Elementary SchoolGrades: PK-5Distance: 0.9 mi
- 7/10Central Junior High SchoolGrades: 8-9Distance: 3 mi
- 6/10Har-Ber High SchoolGrades: 9-12Distance: 4.5 mi
Schools provided by the listing agent
- District: Springdale
Source: ArkansasOne MLS. This data may not be complete. We recommend contacting the local school district to confirm school assignments for this home.

Get pre-qualified for a loan
At Zillow Home Loans, we can pre-qualify you in as little as 5 minutes with no impact to your credit score.An equal housing lender. NMLS #10287.
