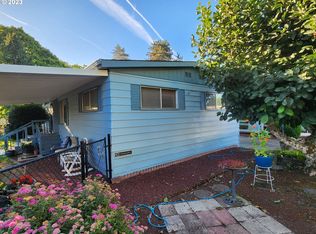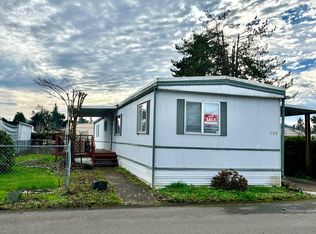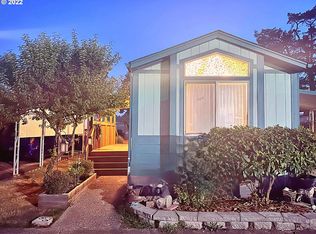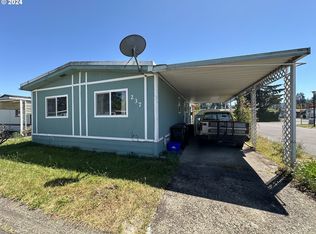Sold
$53,000
5335 Main St Space 171, Springfield, OR 97478
2beds
960sqft
Residential, Manufactured Home
Built in 1981
-- sqft lot
$-- Zestimate®
$55/sqft
$1,363 Estimated rent
Home value
Not available
Estimated sales range
Not available
$1,363/mo
Zestimate® history
Loading...
Owner options
Explore your selling options
What's special
This 2 bed, 2 bath home is ready for you to move in! located in a friendly 55+ park. Lots of recent updates, including: Roof, ductless heat pump (for efficient heating and cooling), front porch, carpet, luxury vinyl planks, and garbage disposal. Nice open floor plan. Stainless steel appliances included in sale. Master bedroom offers large walk in closet. Double pane vinyl windows throughout the home. 2 large sheds in backyard for storing your personal belongings or tools. 1 shed has power plug ins.
Zillow last checked: 8 hours ago
Listing updated: March 20, 2024 at 06:22am
Listed by:
Adrian Gonsalez 541-606-0739,
Keller Williams Realty Eugene and Springfield
Bought with:
Adrian Gonsalez, 201214686
Keller Williams Realty Eugene and Springfield
Source: RMLS (OR),MLS#: 24292075
Facts & features
Interior
Bedrooms & bathrooms
- Bedrooms: 2
- Bathrooms: 2
- Full bathrooms: 2
- Main level bathrooms: 2
Primary bedroom
- Level: Main
- Area: 170
- Dimensions: 10 x 17
Bedroom 2
- Level: Main
- Area: 110
- Dimensions: 10 x 11
Dining room
- Level: Main
- Area: 70
- Dimensions: 7 x 10
Kitchen
- Level: Main
- Area: 143
- Width: 13
Living room
- Level: Main
- Area: 234
- Dimensions: 18 x 13
Heating
- Ductless, Heat Pump
Cooling
- Heat Pump
Appliances
- Included: Dishwasher, Disposal, Free-Standing Range, Free-Standing Refrigerator, Range Hood, Stainless Steel Appliance(s), Electric Water Heater
Features
- Flooring: Wall to Wall Carpet
- Windows: Double Pane Windows, Vinyl Frames
- Basement: Crawl Space
Interior area
- Total structure area: 960
- Total interior livable area: 960 sqft
Property
Parking
- Parking features: Carport
- Has carport: Yes
Accessibility
- Accessibility features: One Level, Walkin Shower, Accessibility
Features
- Stories: 1
- Patio & porch: Covered Patio
- Exterior features: Yard
- Spa features: Association
- Fencing: Fenced
Lot
- Features: Level, SqFt 0K to 2999
Details
- Additional structures: ToolShed
- Parcel number: 4172050
- On leased land: Yes
- Lease amount: $920
- Land lease expiration date: 1707177600000
Construction
Type & style
- Home type: MobileManufactured
- Property subtype: Residential, Manufactured Home
Materials
- Vinyl Siding
- Foundation: Skirting
- Roof: Composition
Condition
- Resale
- New construction: No
- Year built: 1981
Utilities & green energy
- Sewer: Public Sewer
- Water: Public
- Utilities for property: Cable Connected, Satellite Internet Service
Community & neighborhood
Senior living
- Senior community: Yes
Location
- Region: Springfield
Other
Other facts
- Body type: Double Wide
- Listing terms: Cash
- Road surface type: Paved
Price history
| Date | Event | Price |
|---|---|---|
| 3/19/2024 | Sold | $53,000-14.5%$55/sqft |
Source: | ||
| 3/18/2024 | Pending sale | $62,000$65/sqft |
Source: | ||
Public tax history
| Year | Property taxes | Tax assessment |
|---|---|---|
| 2018 | $442 | $17,149 |
| 2017 | $442 +49.9% | $17,149 +10.4% |
| 2016 | $295 +4814.7% | $15,534 +0.9% |
Find assessor info on the county website
Neighborhood: 97478
Nearby schools
GreatSchools rating
- 3/10Mt Vernon Elementary SchoolGrades: K-5Distance: 1.5 mi
- 6/10Agnes Stewart Middle SchoolGrades: 6-8Distance: 2.3 mi
- 5/10Thurston High SchoolGrades: 9-12Distance: 0.9 mi
Schools provided by the listing agent
- Elementary: Mt Vernon
- Middle: Agnes Stewart
- High: Thurston
Source: RMLS (OR). This data may not be complete. We recommend contacting the local school district to confirm school assignments for this home.



