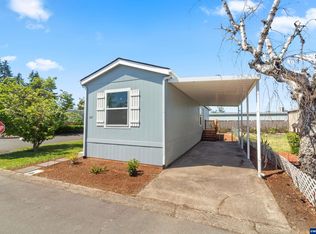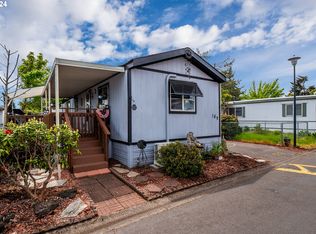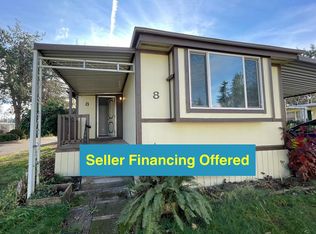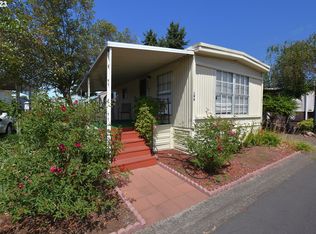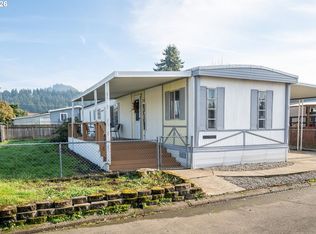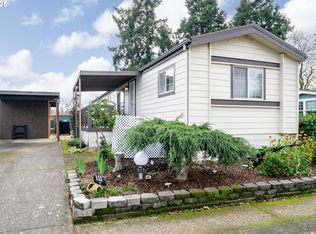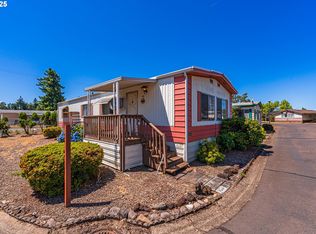5335 Main St Space 187, Springfield, OR 97478
What's special
- 26 days |
- 347 |
- 9 |
Zillow last checked: 8 hours ago
Listing updated: January 02, 2026 at 05:23am
Sarah Hedal 503-420-9576,
SimpliHOM
Facts & features
Interior
Bedrooms & bathrooms
- Bedrooms: 2
- Bathrooms: 1
- Full bathrooms: 1
- Main level bathrooms: 1
Rooms
- Room types: Bedroom 2, Dining Room, Family Room, Kitchen, Living Room, Primary Bedroom
Primary bedroom
- Level: Main
Bedroom 2
- Level: Main
Dining room
- Level: Main
Kitchen
- Level: Main
Living room
- Level: Main
Heating
- Forced Air
Cooling
- Air Conditioning Ready
Appliances
- Included: Free-Standing Range, Free-Standing Refrigerator, Range Hood, Stainless Steel Appliance(s), Electric Water Heater, Tank Water Heater
Features
- Flooring: Vinyl, Wall to Wall Carpet
- Windows: Double Pane Windows, Vinyl Frames
Interior area
- Total structure area: 784
- Total interior livable area: 784 sqft
Property
Parking
- Total spaces: 1
- Parking features: Carport
- Garage spaces: 1
- Has carport: Yes
Accessibility
- Accessibility features: Accessible Approachwith Ramp, One Level, Accessibility
Features
- Stories: 1
- Exterior features: Yard
- Spa features: Association
- Fencing: Fenced
- Park: Santiago Estates
Lot
- Features: Corner Lot, Level, SqFt 0K to 2999
Details
- Parcel number: 4288773
- On leased land: Yes
- Lease amount: $1,050
Construction
Type & style
- Home type: MobileManufactured
- Property subtype: Residential, Manufactured Home
Materials
- Cement Siding
- Foundation: Pillar/Post/Pier
- Roof: Shingle
Condition
- Resale
- New construction: No
- Year built: 2023
Utilities & green energy
- Sewer: Public Sewer
- Water: Public
Community & HOA
Community
- Security: None
- Senior community: Yes
HOA
- Has HOA: No
- Amenities included: Athletic Court, Pool, Recreation Facilities, Sauna, Spa Hot Tub, Weight Room
Location
- Region: Springfield
Financial & listing details
- Price per square foot: $89/sqft
- Tax assessed value: $5,936
- Annual tax amount: $931
- Date on market: 1/2/2026
- Listing terms: Cash,Conventional
- Body type: Single Wide

Sarah Hedal
(503) 420-9576
By pressing Contact Agent, you agree that the real estate professional identified above may call/text you about your search, which may involve use of automated means and pre-recorded/artificial voices. You don't need to consent as a condition of buying any property, goods, or services. Message/data rates may apply. You also agree to our Terms of Use. Zillow does not endorse any real estate professionals. We may share information about your recent and future site activity with your agent to help them understand what you're looking for in a home.
Estimated market value
Not available
Estimated sales range
Not available
$1,470/mo
Price history
Price history
| Date | Event | Price |
|---|---|---|
| 1/2/2026 | Listed for sale | $69,900+16.5%$89/sqft |
Source: | ||
| 11/14/2024 | Sold | $60,000-4.6%$77/sqft |
Source: | ||
| 10/2/2024 | Pending sale | $62,900$80/sqft |
Source: | ||
| 9/12/2024 | Price change | $62,900-4.6%$80/sqft |
Source: | ||
| 4/23/2024 | Listed for sale | $65,900-29.9%$84/sqft |
Source: Investment Property Group Report a problem | ||
Public tax history
Public tax history
| Year | Property taxes | Tax assessment |
|---|---|---|
| 2018 | -- | $5,936 |
| 2017 | -- | $5,936 +11.9% |
| 2016 | -- | $5,304 +2.4% |
Find assessor info on the county website
BuyAbility℠ payment
Climate risks
Neighborhood: 97478
Nearby schools
GreatSchools rating
- 3/10Mt Vernon Elementary SchoolGrades: K-5Distance: 1.5 mi
- 6/10Agnes Stewart Middle SchoolGrades: 6-8Distance: 2.3 mi
- 5/10Thurston High SchoolGrades: 9-12Distance: 0.8 mi
Schools provided by the listing agent
- Elementary: Mt Vernon
- Middle: Agnes Stewart
- High: Thurston
Source: RMLS (OR). This data may not be complete. We recommend contacting the local school district to confirm school assignments for this home.
- Loading
