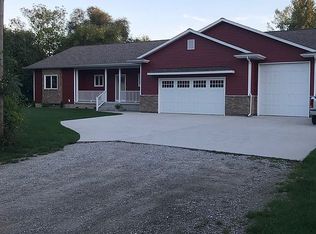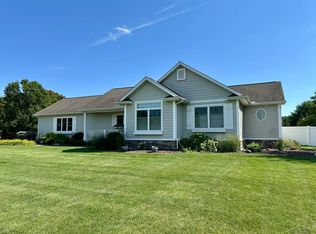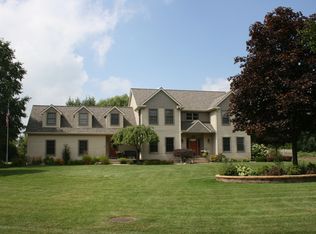Sold for $289,000
$289,000
5335 McCarty Rd, Saginaw, MI 48603
3beds
1,891sqft
Single Family Residence
Built in 1987
1.52 Acres Lot
$304,300 Zestimate®
$153/sqft
$2,112 Estimated rent
Home value
$304,300
Estimated sales range
Not available
$2,112/mo
Zestimate® history
Loading...
Owner options
Explore your selling options
What's special
Don’t miss this one-of-a-kind property on over 1.4 acres in the heart of Saginaw Township! Nestled in a convenient and desirable location, this unique home offers space, comfort, and natural beauty. Step inside to a welcoming entryway that opens into the great room with vaulted ceilings, seamlessly connected to the kitchen and dining room—perfect for entertaining or everyday living. The main floor features a spacious primary suite, a convenient laundry area, and a charming sunroom that offers serene views of the expansive backyard. Outdoors, enjoy your own private retreat with wooded trails that lead to a hidden play area, a bonfire pit, and peaceful natural surroundings. The deep lot provides plenty of space to explore and unwind.Need storage? The large garage and backyard shed have you covered. Schedule your private showing today and experience all this exceptional property has to offer!
Zillow last checked: 8 hours ago
Listing updated: August 06, 2025 at 01:08pm
Listed by:
Bridgette Stallings 989-798-8009,
Century 21 Signature Realty,
Kay Denardo 989-860-0438,
Century 21 Signature Realty
Bought with:
Bob Oligney, 123293
Century 21 Signature Realty
Source: MiRealSource,MLS#: 50178254 Originating MLS: Saginaw Board of REALTORS
Originating MLS: Saginaw Board of REALTORS
Facts & features
Interior
Bedrooms & bathrooms
- Bedrooms: 3
- Bathrooms: 2
- Full bathrooms: 2
- Main level bathrooms: 2
Primary bedroom
- Level: First
Bedroom 1
- Level: First
- Area: 192
- Dimensions: 16 x 12
Bedroom 2
- Level: First
- Area: 168
- Dimensions: 14 x 12
Bedroom 3
- Level: Second
- Area: 280
- Dimensions: 20 x 14
Bathroom 1
- Level: Main
- Area: 60
- Dimensions: 6 x 10
Bathroom 2
- Level: Main
- Area: 48
- Dimensions: 6 x 8
Dining room
- Features: Wood
- Level: First
- Area: 110
- Dimensions: 10 x 11
Great room
- Level: First
- Area: 255
- Dimensions: 17 x 15
Kitchen
- Level: First
- Area: 170
- Dimensions: 17 x 10
Heating
- Forced Air, Natural Gas
Cooling
- Ceiling Fan(s), Central Air
Appliances
- Included: Dishwasher, Microwave, Range/Oven, Refrigerator, Gas Water Heater
- Laundry: First Floor Laundry, Main Level
Features
- Cathedral/Vaulted Ceiling, Sump Pump, Walk-In Closet(s), Eat-in Kitchen
- Flooring: Ceramic Tile, Wood
- Windows: Window Treatments
- Basement: Crawl Space
- Number of fireplaces: 1
- Fireplace features: Wood Burning Stove
Interior area
- Total structure area: 1,891
- Total interior livable area: 1,891 sqft
- Finished area above ground: 1,891
- Finished area below ground: 0
Property
Parking
- Total spaces: 2
- Parking features: Attached, Electric in Garage
- Attached garage spaces: 2
Features
- Levels: One and One Half
- Stories: 1
- Patio & porch: Deck, Porch
- Frontage type: Road
- Frontage length: 140
Lot
- Size: 1.52 Acres
- Dimensions: 140 x 137
- Features: Deep Lot - 150+ Ft., Wooded
Details
- Additional structures: Shed(s)
- Parcel number: 23124081013001
- Zoning description: Residential
- Special conditions: Private
Construction
Type & style
- Home type: SingleFamily
- Architectural style: Traditional
- Property subtype: Single Family Residence
Materials
- Vinyl Siding, Wood Siding
Condition
- Year built: 1987
Utilities & green energy
- Sewer: Public Sanitary
- Water: Public
- Utilities for property: Cable/Internet Avail.
Community & neighborhood
Location
- Region: Saginaw
- Subdivision: N/A
Other
Other facts
- Listing agreement: Exclusive Right To Sell
- Listing terms: Cash,Conventional,FHA,VA Loan
Price history
| Date | Event | Price |
|---|---|---|
| 8/4/2025 | Sold | $289,000$153/sqft |
Source: | ||
| 6/22/2025 | Pending sale | $289,000$153/sqft |
Source: | ||
| 6/13/2025 | Listed for sale | $289,000$153/sqft |
Source: | ||
Public tax history
| Year | Property taxes | Tax assessment |
|---|---|---|
| 2024 | $3,318 +4.4% | $116,900 +9% |
| 2023 | $3,179 | $107,200 +20.7% |
| 2022 | -- | $88,800 -2.2% |
Find assessor info on the county website
Neighborhood: 48603
Nearby schools
GreatSchools rating
- NASherwood Elementary SchoolGrades: PK-2Distance: 1.7 mi
- 5/10White Pine Middle SchoolGrades: 6-8Distance: 3.3 mi
- 7/10Heritage High SchoolGrades: 9-12Distance: 0.7 mi
Schools provided by the listing agent
- District: Saginaw Twp Community School
Source: MiRealSource. This data may not be complete. We recommend contacting the local school district to confirm school assignments for this home.

Get pre-qualified for a loan
At Zillow Home Loans, we can pre-qualify you in as little as 5 minutes with no impact to your credit score.An equal housing lender. NMLS #10287.


