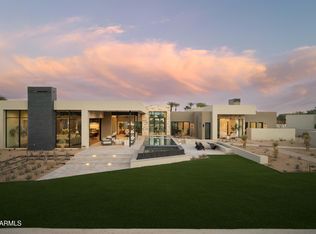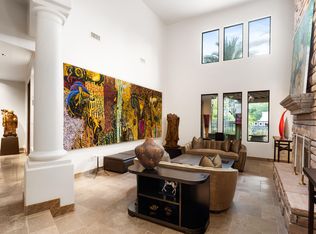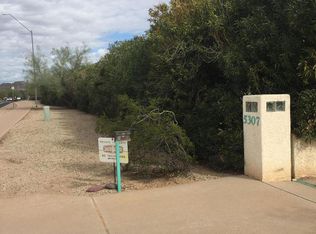Simple words cannot describe an estate of this stature. The polished elegance and imposing beauty are what movies are made of, and it's easy to imagine many a movie being filmed in this magnificent showpiece. The rooms are so luxurious and so unique, it's impossible to convey the grandeur without seemingly exaggerating, and to say that this mansion is constructed with quality materials is a massive understatement, as it has been built with commercial standards and engineering that are rarely, if ever, seen in residential construction. If that doesn't get your attention, the 25-person elevator sure will, serving as a focal point so spectacular that it will take your breath away. Impeccable custom design adorns every inch of this palatial residence, including a full home theatre, lavish two story library, wine cellar/grotto, exercise room, indoor shooting range, wet bar, butler's pantry, catering kitchen, and stunning guest wing. The impeccable grounds are outstanding, offering pristine unobstructed mountain views and an environment so special that it's nearly inconceivable. Sophistication oozes from every space of this exquisite masterpiece and large scale entertaining is imperative. This glorious contemporary estate is absolutely beyond compare!
This property is off market, which means it's not currently listed for sale or rent on Zillow. This may be different from what's available on other websites or public sources.


