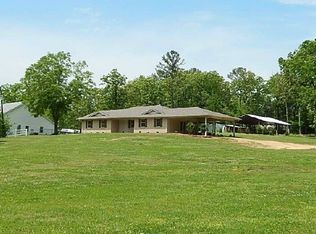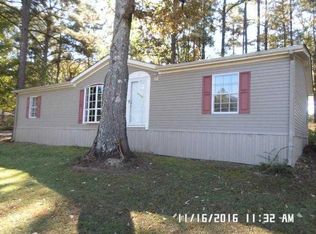Closed
Price Unknown
5336 Old Brandon Rd, Pearl, MS 39208
4beds
2,607sqft
Residential, Single Family Residence
Built in 1974
3.67 Acres Lot
$424,800 Zestimate®
$--/sqft
$2,367 Estimated rent
Home value
$424,800
$387,000 - $463,000
$2,367/mo
Zestimate® history
Loading...
Owner options
Explore your selling options
What's special
This White House on the hill is now available to purchase. There is another beautiful home also for sale located on the parcel to the back of the property you can't see from the road. But this white house, sitting on 3.67 acres, fronts Old Brandon Road. This home has approximately 2607 square feet, 4 bedrooms and 3 full baths. All on one level with 2 primary suites and 2 guest bedrooms. Besides the porch overlooking the sweeping front yard, you have a large living area with stone fireplace, a large sunroom with French doors to the back of the property, an efficient kitchen with stainless backsplash, stainless appliances including KitchenAid double ovens, dishwasher and trash compactor.
There is a large closet for one of the primary suites that opens to the laundry room. This suite has a bath with large tiled vanity, and a large walk-in shower. The other primary suite is on the opposite side of the home with a newly remodeled bath with tub, single sink vanity and walk-in closet. Great vaulted ceilings plus a couple of skylights, and a
metal roof. There is a 3+ car carport with great attic storage above it, and a lot of extra parking. You will love the vaulted Loggia between the carport and kitchen entrance to this home. In the back of the home there are patio's and a Gazebo with almost all of the acreage lush and landscaped; sprinklers for the front yard. For those looking for a shop, this one is huge. Approximately 7,100+/- square feet. It is plumbed for natural gas hookup with a meter. It has the capacity to install a lift in the back and 3 phase electricity, with 220.
Zillow last checked: 8 hours ago
Listing updated: October 10, 2024 at 07:31pm
Listed by:
Lynn Fillingham 601-941-1105,
Marketplace Real Estate
Bought with:
Ryan Jungers, S55426
Turn Key Properties, LLC
Source: MLS United,MLS#: 4080115
Facts & features
Interior
Bedrooms & bathrooms
- Bedrooms: 4
- Bathrooms: 3
- Full bathrooms: 3
Heating
- Central, Radiant, Natural Gas
Cooling
- Ceiling Fan(s), Central Air, Electric, Gas
Appliances
- Included: Built-In Gas Oven, Double Oven, Electric Cooktop, Stainless Steel Appliance(s), Water Heater
- Laundry: Electric Dryer Hookup, Inside, Laundry Room, Main Level, Washer Hookup
Features
- Beamed Ceilings, Bookcases, Ceiling Fan(s), Eat-in Kitchen, High Ceilings, In-Law Floorplan, Laminate Counters, Primary Downstairs, Storage, Vaulted Ceiling(s), Walk-In Closet(s), Breakfast Bar
- Flooring: Vinyl, Ceramic Tile, Concrete, Painted/Stained, Stamped
- Doors: Dead Bolt Lock(s), French Doors, Metal Insulated, Security
- Windows: Blinds, Double Pane Windows, Insulated Windows, Skylight(s), Vinyl, Window Treatments
- Has fireplace: Yes
- Fireplace features: Hearth, Living Room
Interior area
- Total structure area: 2,607
- Total interior livable area: 2,607 sqft
Property
Parking
- Total spaces: 4
- Parking features: Attached Carport, Concrete, Deck, Driveway
- Carport spaces: 3
- Has uncovered spaces: Yes
Features
- Levels: One
- Stories: 1
- Patio & porch: Front Porch, Patio, Side Porch, Slab, Wrap Around
- Exterior features: Covered Courtyard
- Fencing: Back Yard,Chain Link,Partial,Perimeter,Vinyl,Wood
Lot
- Size: 3.67 Acres
- Features: Corners Marked, Landscaped, Open Lot, Sloped, Sprinklers In Front
Details
- Additional structures: Storage, Workshop
- Parcel number: G09g001500
Construction
Type & style
- Home type: SingleFamily
- Architectural style: Traditional
- Property subtype: Residential, Single Family Residence
Materials
- Vinyl, Siding
- Foundation: Concrete Perimeter, Slab
- Roof: Metal
Condition
- New construction: No
- Year built: 1974
Utilities & green energy
- Sewer: Septic Tank
- Water: Public
- Utilities for property: Cable Connected, Electricity Connected, Natural Gas Connected, Sewer Connected, Water Connected, Natural Gas in Kitchen
Community & neighborhood
Security
- Security features: Closed Circuit Camera(s), Security System, Smoke Detector(s)
Community
- Community features: None
Location
- Region: Pearl
- Subdivision: Metes And Bounds
Price history
| Date | Event | Price |
|---|---|---|
| 7/26/2024 | Sold | -- |
Source: MLS United #4080115 Report a problem | ||
| 6/7/2024 | Pending sale | $422,000$162/sqft |
Source: MLS United #4080115 Report a problem | ||
| 5/18/2024 | Listed for sale | $422,000$162/sqft |
Source: MLS United #4080115 Report a problem | ||
Public tax history
| Year | Property taxes | Tax assessment |
|---|---|---|
| 2024 | $400 -0.4% | $3,141 |
| 2023 | $402 +1.2% | $3,141 |
| 2022 | $397 -5.9% | $3,141 -5.9% |
Find assessor info on the county website
Neighborhood: 39208
Nearby schools
GreatSchools rating
- 6/10Pearl Upper SchoolGrades: 4-5Distance: 2.9 mi
- 4/10Pearl Junior High SchoolGrades: 6-8Distance: 3.6 mi
- 8/10Pearl High SchoolGrades: 9-12Distance: 2.9 mi
Schools provided by the listing agent
- Elementary: Pearl Lower
- Middle: Pearl
- High: Pearl
Source: MLS United. This data may not be complete. We recommend contacting the local school district to confirm school assignments for this home.

