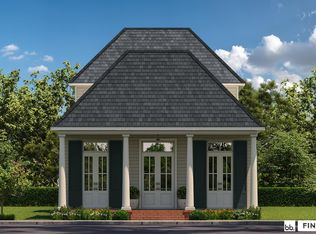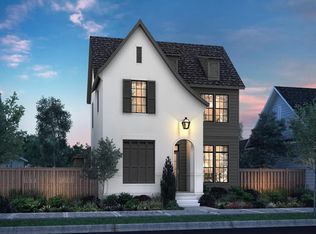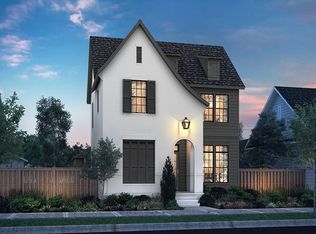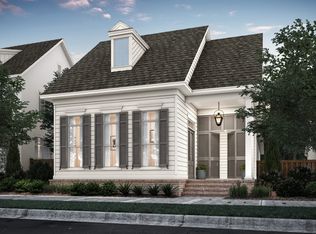Sold
Price Unknown
5336 Rue Des Jardin, Baton Rouge, LA 70808
3beds
1,862sqft
Single Family Residence, Residential
Built in 2025
4,399.56 Square Feet Lot
$581,500 Zestimate®
$--/sqft
$2,435 Estimated rent
Home value
$581,500
$547,000 - $622,000
$2,435/mo
Zestimate® history
Loading...
Owner options
Explore your selling options
What's special
Presold home, estimated completion date of August 2025. Other lots/plans available. Come experience all that Rouzan has to offer with nearby shopping, dining, walking, outdoor fitness, swimming pool, fitness center, community clubhouse and so much more! *The completed pictures are not of the actual home but are of the same floorplan, colors and options may vary.
Zillow last checked: 8 hours ago
Listing updated: September 18, 2025 at 01:49pm
Listed by:
Jennifer Waguespack,
Keller Williams Realty Red Stick Partners
Bought with:
Shannon Guglielmo, 0000037469
Keller Williams Realty-First Choice
Source: ROAM MLS,MLS#: 2025011993
Facts & features
Interior
Bedrooms & bathrooms
- Bedrooms: 3
- Bathrooms: 2
- Full bathrooms: 2
Primary bedroom
- Features: En Suite Bath, Ceiling 9ft Plus, Ceiling Fan(s), Walk-In Closet(s)
- Level: First
- Area: 205.27
- Width: 14.75
Bedroom 1
- Level: First
- Area: 121.71
- Width: 11.5
Bedroom 2
- Level: First
- Area: 121.71
- Width: 11.5
Primary bathroom
- Features: Double Vanity, Walk-In Closet(s), Separate Shower, Soaking Tub, Water Closet
Dining room
- Level: First
- Area: 152.17
- Length: 11
Kitchen
- Features: Stone Counters, Kitchen Island, Pantry, Cabinets Custom Built
- Level: First
- Area: 237.38
Living room
- Level: First
- Area: 310.64
Heating
- Central
Cooling
- Central Air, Ceiling Fan(s)
Appliances
- Included: Gas Stove Con, Gas Cooktop, Dishwasher, Disposal, Microwave, Oven, Range Hood, Gas Water Heater, Separate Cooktop, Stainless Steel Appliance(s), Tankless Water Heater
- Laundry: Electric Dryer Hookup, Washer Hookup, Inside, Washer/Dryer Hookups, Laundry Room, Mud Room
Features
- Breakfast Bar, Ceiling 9'+, Crown Molding, Pantry, Primary Closet
- Flooring: Ceramic Tile, Other
- Attic: Attic Access
- Number of fireplaces: 1
- Fireplace features: Gas Log, Ventless
Interior area
- Total structure area: 2,836
- Total interior livable area: 1,862 sqft
Property
Parking
- Total spaces: 2
- Parking features: 2 Cars Park, Attached, Garage Faces Rear, Garage Door Opener, Garage
- Has attached garage: Yes
Features
- Stories: 1
- Patio & porch: Covered, Porch
- Exterior features: Lighting
- Fencing: None
Lot
- Size: 4,399 sqft
- Dimensions: 40 x 110
- Features: Landscaped
Construction
Type & style
- Home type: SingleFamily
- Architectural style: Cottage
- Property subtype: Single Family Residence, Residential
Materials
- Fiber Cement, Frame
- Foundation: Slab
- Roof: Shingle
Condition
- Never Occupied,Under Construction
- New construction: Yes
- Year built: 2025
Details
- Builder name: Level Construction & Development, LLC
Utilities & green energy
- Gas: Entergy
- Sewer: Public Sewer
- Water: Public
- Utilities for property: Cable Connected
Community & neighborhood
Security
- Security features: Smoke Detector(s)
Community
- Community features: Clubhouse, Pool, Park, Playground, Other, Sidewalks
Location
- Region: Baton Rouge
- Subdivision: Rouzan Tnd
HOA & financial
HOA
- Has HOA: Yes
- HOA fee: $2,292 annually
- Services included: Accounting, Common Areas, Maintenance Grounds, Maint Subd Entry HOA, Management, See Remarks, Common Area Maintenance
Other
Other facts
- Listing terms: Cash,Conventional
Price history
| Date | Event | Price |
|---|---|---|
| 9/18/2025 | Sold | -- |
Source: | ||
| 6/26/2025 | Pending sale | $582,062$313/sqft |
Source: | ||
Public tax history
Tax history is unavailable.
Neighborhood: Woodchase
Nearby schools
GreatSchools rating
- 7/10Westminster Elementary SchoolGrades: PK-5Distance: 2.8 mi
- 6/10Glasgow Middle SchoolGrades: 6-8Distance: 0.3 mi
- 2/10Tara High SchoolGrades: 9-12Distance: 3.6 mi
Schools provided by the listing agent
- District: East Baton Rouge
Source: ROAM MLS. This data may not be complete. We recommend contacting the local school district to confirm school assignments for this home.
Sell for more on Zillow
Get a Zillow Showcase℠ listing at no additional cost and you could sell for .
$581,500
2% more+$11,630
With Zillow Showcase(estimated)$593,130



