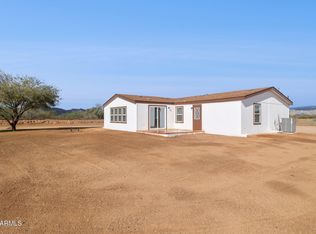Sold for $340,000
$340,000
53368 W Bowlin Rd, Maricopa, AZ 85139
3beds
2baths
1,873sqft
Manufactured Home
Built in 2002
2.45 Acres Lot
$336,800 Zestimate®
$182/sqft
$1,873 Estimated rent
Home value
$336,800
$310,000 - $367,000
$1,873/mo
Zestimate® history
Loading...
Owner options
Explore your selling options
What's special
REDUCED FOR IMMEDIATE SALE. 3 CAR GARAGE WITH WORKSHOP AREA!!! THIS PROPERTY IS 2.5 ACRES IN A VERY PRIVATE LOCATION. WITH ROOM TO ROAM. PRIMARY BEDROOM IS SPLIT WITH A LARGE BATHROOM AND HUGE WALK IN CLOSET. PLUSH NEW NEUTRAL CARPETING (3/2025). FAMILY SIZE KITCHEN WITH WHITE CABINRTRY AND STAINLESS STEEL APPLIANCES. LIGHT AND BRIGHT OPEN FLOOR PLAN. STEEL ROOF. THIS HOME FEATURES A LARGE COVERED PATIO, HUGE PRIVATE CUSTOM BUILT STORAGE SHED AND COVERED RV PARKING. THE BACKYARD HAS WHITE VINYL FENCING AND BEAUTIFUL VIEWS OF THE MOUNTAINS. SHARED WELL WITH SEPARATE 1550 WATER STORAGE TANK WITH PUMP AND PRESSURE TANK FOR EMERGENCIES. FENCED ARENA AND CORRAL AREAS FOR HORSES. COME SEE TODAY!
Zillow last checked: 8 hours ago
Listing updated: August 08, 2025 at 09:23pm
Listed by:
Dave Messner 602-526-5200,
Realty ONE Group,
Aaron Messner 480-677-5517,
Realty ONE Group
Bought with:
Patricia A Lininger, SA707521000
eXp Realty
Christina m Ramirez, SA630986000
eXp Realty
Source: ARMLS,MLS#: 6840048

Facts & features
Interior
Bedrooms & bathrooms
- Bedrooms: 3
- Bathrooms: 2
Primary bedroom
- Level: Main
- Area: 232.4
- Dimensions: 16.60 x 14.00
Bedroom 2
- Level: Main
- Area: 122.96
- Dimensions: 11.60 x 10.60
Bedroom 3
- Level: Main
- Area: 116
- Dimensions: 11.60 x 10.00
Den
- Level: Main
- Area: 156
- Dimensions: 13.00 x 12.00
Dining room
- Level: Main
- Area: 130
- Dimensions: 13.00 x 10.00
Kitchen
- Level: Main
- Area: 260
- Dimensions: 20.00 x 13.00
Living room
- Area: 208
- Dimensions: 16.00 x 13.00
Office
- Level: Main
- Area: 130
- Dimensions: 13.00 x 10.00
Heating
- Electric
Cooling
- Central Air, Ceiling Fan(s)
Features
- High Speed Internet, Double Vanity, Eat-in Kitchen, No Interior Steps, Vaulted Ceiling(s), Full Bth Master Bdrm, Separate Shwr & Tub, Laminate Counters
- Flooring: Carpet, Vinyl
- Windows: Skylight(s), Double Pane Windows
- Has basement: No
Interior area
- Total structure area: 1,873
- Total interior livable area: 1,873 sqft
Property
Parking
- Total spaces: 6
- Parking features: RV Access/Parking, Garage Door Opener, Extended Length Garage, Circular Driveway, Storage, Side Vehicle Entry, Detached
- Garage spaces: 3
- Uncovered spaces: 3
Features
- Stories: 1
- Patio & porch: Covered, Patio
- Pool features: None
- Spa features: None
- Fencing: Other
- Has view: Yes
- View description: City Lights
Lot
- Size: 2.45 Acres
- Features: Corner Lot, Desert Back, Desert Front, Dirt Front
Details
- Parcel number: 51076004D
- Horses can be raised: Yes
- Horse amenities: Arena, Corral(s)
Construction
Type & style
- Home type: MobileManufactured
- Architectural style: Ranch
- Property subtype: Manufactured Home
Materials
- Wood Frame, Painted
- Roof: See Remarks,Metal
Condition
- Year built: 2002
Utilities & green energy
- Water: Hauled, Shared Well
- Utilities for property: Other
Community & neighborhood
Security
- Security features: Security System Owned
Location
- Region: Maricopa
- Subdivision: S27 T4S R2E
Other
Other facts
- Body type: Multi-Wide
- Listing terms: Cash,Conventional,FHA,VA Loan
- Ownership: Fee Simple
Price history
| Date | Event | Price |
|---|---|---|
| 8/8/2025 | Sold | $340,000-5.5%$182/sqft |
Source: | ||
| 7/31/2025 | Pending sale | $359,900$192/sqft |
Source: | ||
| 6/17/2025 | Price change | $359,900-1.4%$192/sqft |
Source: | ||
| 5/20/2025 | Price change | $365,000-2.7%$195/sqft |
Source: | ||
| 4/21/2025 | Price change | $375,000-5.1%$200/sqft |
Source: | ||
Public tax history
| Year | Property taxes | Tax assessment |
|---|---|---|
| 2026 | $1,147 -3.3% | $14,075 -1.4% |
| 2025 | $1,186 -0.9% | $14,275 +1.7% |
| 2024 | $1,196 +4.6% | $14,034 +34.6% |
Find assessor info on the county website
Neighborhood: 85139
Nearby schools
GreatSchools rating
- 1/10Maricopa Elementary SchoolGrades: PK-6Distance: 5.1 mi
- 3/10Maricopa Wells Middle SchoolGrades: 6-8Distance: 4.7 mi
- 5/10Maricopa High SchoolGrades: 6-12Distance: 6 mi
Schools provided by the listing agent
- Elementary: Maricopa Elementary School
- Middle: Maricopa High School
- High: Maricopa High School
- District: Maricopa Unified School District
Source: ARMLS. This data may not be complete. We recommend contacting the local school district to confirm school assignments for this home.
Get a cash offer in 3 minutes
Find out how much your home could sell for in as little as 3 minutes with a no-obligation cash offer.
Estimated market value$336,800
Get a cash offer in 3 minutes
Find out how much your home could sell for in as little as 3 minutes with a no-obligation cash offer.
Estimated market value
$336,800
